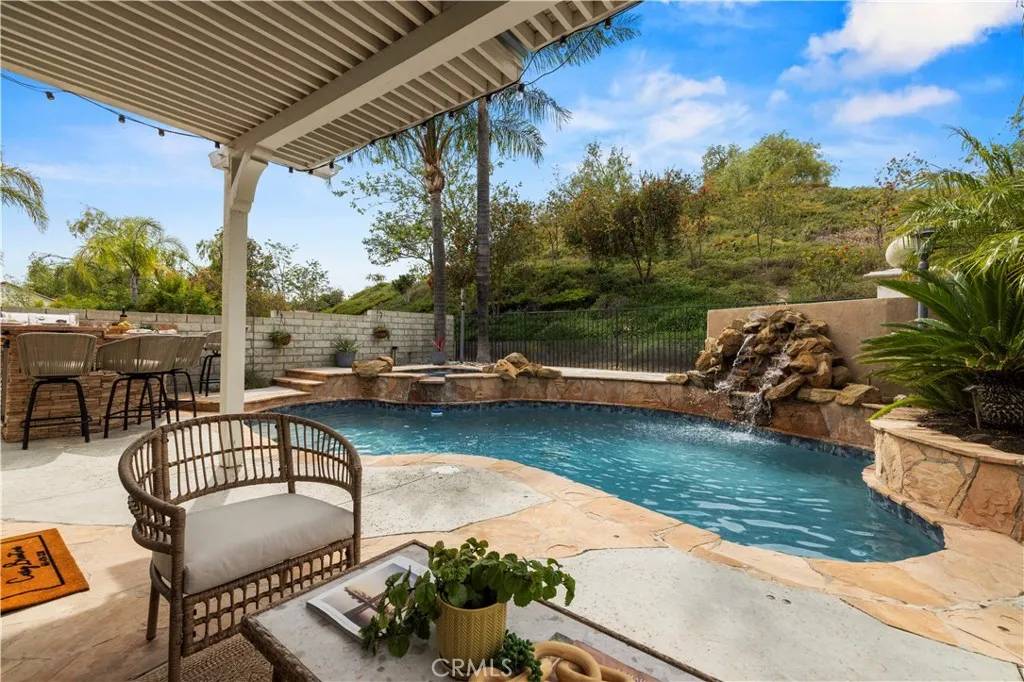$974,000
$975,000
0.1%For more information regarding the value of a property, please contact us for a free consultation.
3 Beds
3 Baths
1,723 SqFt
SOLD DATE : 07/02/2025
Key Details
Sold Price $974,000
Property Type Multi-Family
Sub Type Detached
Listing Status Sold
Purchase Type For Sale
Square Footage 1,723 sqft
Price per Sqft $565
Subdivision Verona (Vero)
MLS Listing ID SR25120386
Sold Date 07/02/25
Style Traditional
Bedrooms 3
Full Baths 3
HOA Fees $39/mo
Year Built 1997
Property Sub-Type Detached
Property Description
Refined Modern Luxury in Stevenson Ranch Fully Remodeled Pool Home with Designer Finishes! Experience elevated living in this stunning Stevenson Ranch pool home, privately nestled at the end of a quiet cul-de-sac with no rear neighbors and only one neighbor to the side. Recently reimagined with over $125,000 in high-end upgrades, this 3-bedroom, 2.5-bathroom residence blends timeless elegance with sleek modern style in one of Santa Claritas most coveted neighborhoods. Step inside to a bright and sophisticated interior featuring designer 36"x36" high-end porcelain tile flooringa luxurious and durable surface that defines the main level. The gourmet kitchen is a showpiece, boasting Calacatta-inspired durable porcelain slab countertops, subway tile backsplash, and premium fixtures and lighting sourced from Ferguson Bath, Kitchen & Lighting Gallery. An oversized architectural porcelain trough sink adds a dramatic designer touch, while updated cabinetry and finishes complete the look. All three bathrooms have been completely remodeled with exquisite attention to detail, including modern light fixtures, premium tile work, and high-end hardware. The spa-inspired primary bath features a luxurious porcelain-tiled walk-in shower, a freestanding soaking tub, and contemporary finishes that rival any five-star resort. Upstairs, the former loft has been transformed into a custom walk-in closeta versatile space that could easily serve as a fourth bedroom, home office, or nursery. The staircase and second level are finished with luxury, scratch-resistant, waterproof wood-look flooring tha
Location
State CA
County Los Angeles
Zoning LCA25*
Direction Hemingway to Webster to Wordsworth (R)
Interior
Interior Features Recessed Lighting, Two Story Ceilings
Heating Forced Air Unit
Cooling Central Forced Air
Flooring Laminate, Tile
Fireplaces Type FP in Family Room
Fireplace No
Appliance Disposal, Microwave, Refrigerator, Electric Oven, Gas Stove, Barbecue
Exterior
Parking Features Direct Garage Access, Garage - Single Door
Garage Spaces 2.0
Fence Wrought Iron
Pool Below Ground, Gunite, Private, Waterfall
Utilities Available Natural Gas Available, Sewer Connected, Water Connected
Amenities Available Call for Rules, Pet Rules, Pets Permitted, Playground, Sport Court, Security
View Y/N Yes
Water Access Desc Public
View Mountains/Hills, Pool, Neighborhood
Porch Covered, Patio Open, Slab, Wood
Building
Story 2
Sewer Public Sewer
Water Public
Level or Stories 2
Others
HOA Name Stevenson Ranch
HOA Fee Include Security
Tax ID 2826080046
Special Listing Condition Standard
Read Less Info
Want to know what your home might be worth? Contact us for a FREE valuation!
Our team is ready to help you sell your home for the highest possible price ASAP

Bought with Mark Leeper Pinnacle Estate Properties
"My job is to find and attract mastery-based agents to the office, protect the culture, and make sure everyone is happy! "







