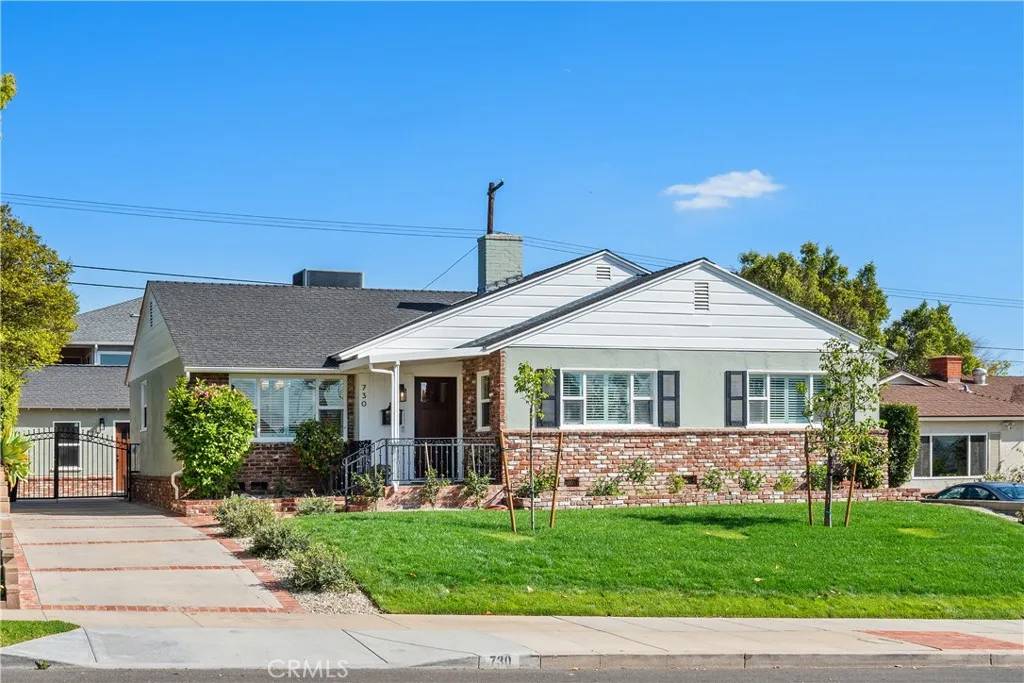$1,799,900
$1,799,900
For more information regarding the value of a property, please contact us for a free consultation.
4 Beds
3 Baths
1,958 SqFt
SOLD DATE : 06/06/2025
Key Details
Sold Price $1,799,900
Property Type Multi-Family
Sub Type Detached
Listing Status Sold
Purchase Type For Sale
Square Footage 1,958 sqft
Price per Sqft $919
MLS Listing ID OC25063036
Sold Date 06/06/25
Bedrooms 4
Full Baths 3
Year Built 1951
Property Sub-Type Detached
Property Description
The Essence of California Living in the Burbank Foothills- Welcome to 730 Amherst Drivea beautifully upgraded property nestled in one of Burbanks most sought-after hillside neighborhoods. This 1951 home blends timeless charm with 2025 modern comfort. In addition to the main residence, this home includes a permitted 436 sq. ft. detached ADU, offering incredible flexibility. With its own private entrance, kitchenette, and full bath, this studio-style retreat is ideal for multi-generational living, a dedicated home office, or rental income. Inside the main home, youll find beautiful, original hardwood floors throughout the bedrooms and living areas, along with a thoughtfully renovated kitchen featuring quartz countertops, a custom backsplash, stainless steel appliances, designer hardware, and ample cabinetry for generous storage. The living room is warm and inviting, with a cozy fireplace, a large picture window, and French doors that open to a charming, covered brick patioperfect for entertaining or relaxing. The home includes three spacious bedrooms and two beautifully updated baths. The light-filled primary suite offers a spa-like experience with a teak, dual-sink vanity, Calacatta marble countertop, and elegant finishes. The two additional bedrooms share a stylish bath with custom tilework and a marble countertop, all done in tasteful, timeless design. The private backyard is a tranquil retreat framed by mature landscaping, fruit trees, a Ficus hedge, and scenic mountain views. Additional upgrades include a new 200-amp electrical panel, new HVAC system, and new sewer line,
Location
State CA
County Los Angeles
Zoning BUR1YY
Direction Above Glenoaks, cross street is 6th St.
Interior
Heating Forced Air Unit
Cooling Central Forced Air
Flooring Tile, Wood
Fireplaces Type FP in Living Room
Fireplace No
Appliance Dishwasher, Gas Range
Exterior
Utilities Available Cable Available, Electricity Available, Electricity Connected, Natural Gas Connected, Sewer Connected, Water Connected
View Y/N Yes
Water Access Desc Public
View Mountains/Hills
Porch Covered, Patio
Building
Story 1
Sewer Public Sewer
Water Public
Level or Stories 1
Others
Tax ID 2459009035
Special Listing Condition Standard
Read Less Info
Want to know what your home might be worth? Contact us for a FREE valuation!
Our team is ready to help you sell your home for the highest possible price ASAP

Bought with Courtney McCarson Real Brokerage Technologies
"My job is to find and attract mastery-based agents to the office, protect the culture, and make sure everyone is happy! "







