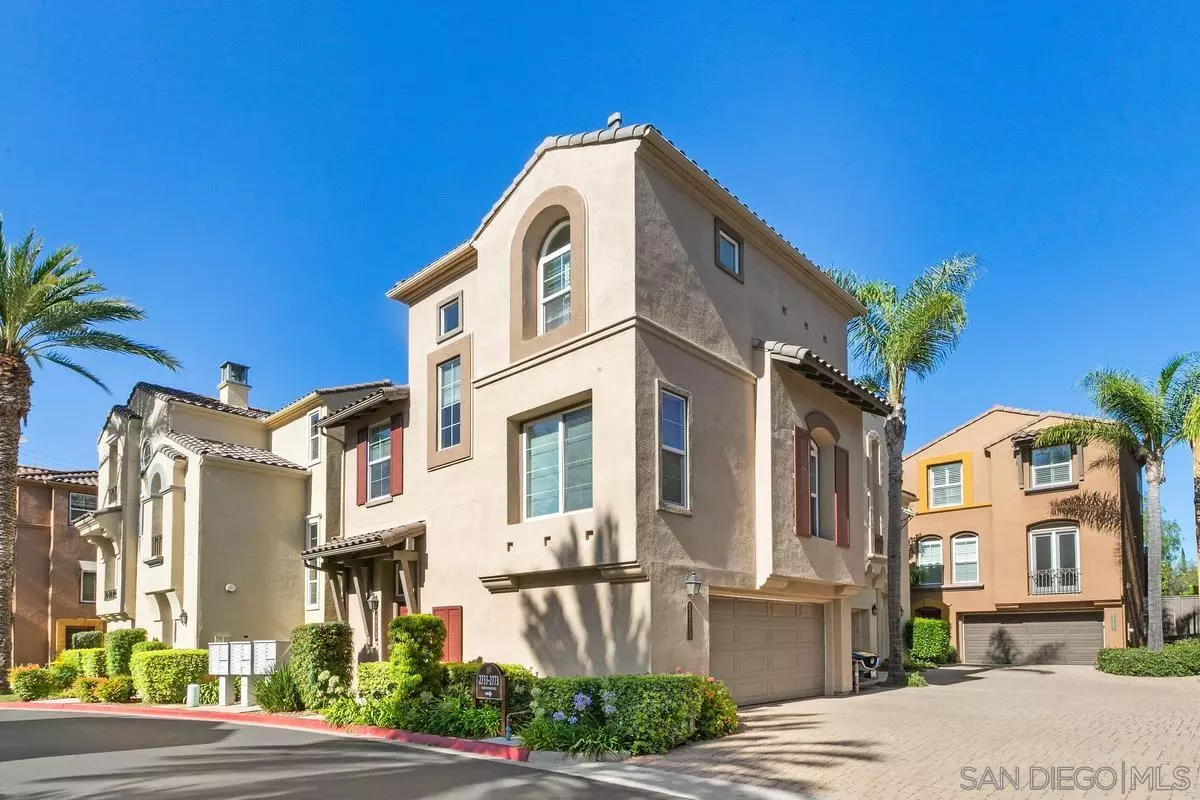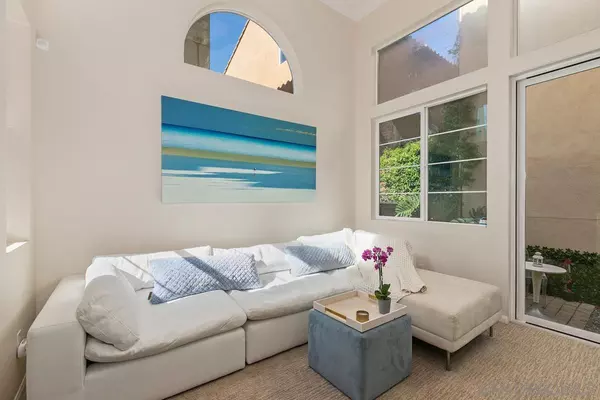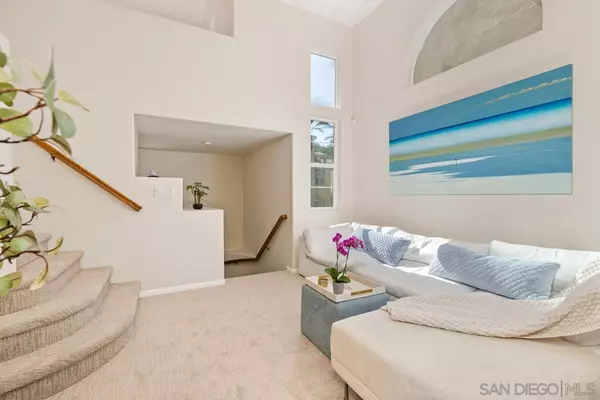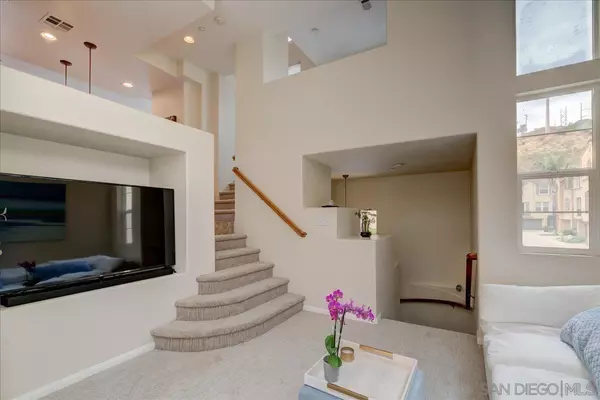$909,000
$929,000
2.2%For more information regarding the value of a property, please contact us for a free consultation.
2 Beds
3 Baths
1,443 SqFt
SOLD DATE : 11/30/2023
Key Details
Sold Price $909,000
Property Type Condo
Sub Type Condominium
Listing Status Sold
Purchase Type For Sale
Square Footage 1,443 sqft
Price per Sqft $629
Subdivision Mission Valley
MLS Listing ID 230015217
Sold Date 11/30/23
Style Detached
Bedrooms 2
Full Baths 2
Half Baths 1
HOA Fees $268/mo
HOA Y/N Yes
Year Built 2004
Property Description
Villas at Escala are the only single family detached homes offered in this highly sought after Mission Valley Escala Complex. Rarely on market this open floor plan features 2 master suites and a loft ideal for office/den overlooking the living room with high ceilings and beautifully remodeled kitchen. Many elegant upgrades including new plush carpet, vinyl planks, tile flooring, crown molding, wainescoating, plantation shutters, ceiling fans and more. Corner lot location, lots of natural lighting, easy maintenance private backyard and 2 car attached garage. Steps to Escala Club's resort like amenities featuring 2 swimming pools, spa, fitness center, tennis and basketball courts, BBQ & kids play area, dog park, private clubhouse and private trails. Meticulously maintained gated community with private security on site. Across from IKEA/Costco/Lowes shopping center with many shops, restaurants and the new Snap Dragon Stadium for shows and sporting events. Convenient central location minutes to beach and Downtown.
Location
State CA
County San Diego
Community Mission Valley
Area Mission Valley (92108)
Building/Complex Name Villas at Escala
Rooms
Family Room 11x10
Other Rooms 9x7
Master Bedroom 13x12
Bedroom 2 12x10
Living Room 12x12
Dining Room 9x8
Kitchen 12x11
Interior
Heating Natural Gas
Cooling Central Forced Air
Fireplaces Number 1
Fireplaces Type FP in Family Room
Equipment Dishwasher, Disposal, Dryer, Fire Sprinklers, Garage Door Opener, Microwave, Refrigerator, Washer, Built In Range, Convection Oven, Electric Oven, Self Cleaning Oven, Gas Range
Appliance Dishwasher, Disposal, Dryer, Fire Sprinklers, Garage Door Opener, Microwave, Refrigerator, Washer, Built In Range, Convection Oven, Electric Oven, Self Cleaning Oven, Gas Range
Laundry Garage
Exterior
Exterior Feature Stucco
Parking Features Attached
Garage Spaces 2.0
Fence Full
Pool Community/Common
Roof Type Tile/Clay
Total Parking Spaces 2
Building
Story 3
Lot Size Range 0 (Common Interest)
Sewer Sewer Connected
Water Meter on Property
Level or Stories 3 Story
Others
Ownership Condominium
Monthly Total Fees $268
Acceptable Financing Cash, Conventional, FHA, VA
Listing Terms Cash, Conventional, FHA, VA
Pets Allowed Allowed w/Restrictions
Read Less Info
Want to know what your home might be worth? Contact us for a FREE valuation!
Our team is ready to help you sell your home for the highest possible price ASAP

Bought with Helen M. Le • The Avenue Home Collective

"My job is to find and attract mastery-based agents to the office, protect the culture, and make sure everyone is happy! "






