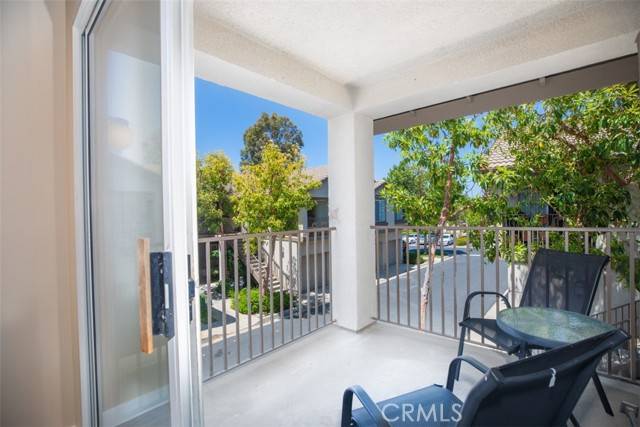2 Beds
2 Baths
891 SqFt
2 Beds
2 Baths
891 SqFt
Key Details
Property Type Condo
Listing Status Active
Purchase Type For Sale
Square Footage 891 sqft
Price per Sqft $705
MLS Listing ID IV25121920
Style All Other Attached
Bedrooms 2
Full Baths 2
Construction Status Turnkey,Updated/Remodeled
HOA Fees $521/mo
HOA Y/N Yes
Year Built 1996
Lot Size 8.222 Acres
Acres 8.2219
Property Description
Luxury one story two bedroom 2 bath condo inside a private gated Salerno community of Foothill Ranch. Large windows allow for an abundance of natural light. New paint, baseboards and wood-look porcelain tile flooring throughout, no carpet. New Quartz kitchen counters, sink, fixtures, backsplash and black stainless appliances. New bathroom counters and fixtures. New LED lighting throughout. New toilets and all angle stops new, Deck for indoor/outdoor dining. Fireplace redone. Indoor laundry room. Single car garage included, below primary bedroom. Amenities include a pool and spa with bbq. Parks close by. Easy access to the 5 & 405 fwys, 241 Toll Road, and minutes away from the Foothill Ranch Shopping Center, Irvine Spectrum, Great Park, and hiking/biking trails. Upstairs unit has no unit below, only garages. HOA maintains streets, staircase, decks & landings, roof, & exterior paint.
Location
State CA
County Orange
Area Oc - Foothill Ranch (92610)
Interior
Heating Natural Gas
Cooling Central Forced Air
Flooring Tile
Fireplaces Type FP in Living Room, Gas, Gas Starter
Equipment Gas Oven, Gas Range
Appliance Gas Oven, Gas Range
Laundry Laundry Room, Inside
Exterior
Parking Features Garage, Garage - Single Door, Garage Door Opener
Garage Spaces 1.0
Pool Association
Utilities Available Cable Connected, Electricity Connected, Natural Gas Connected, Sewer Connected
View Courtyard, Peek-A-Boo
Roof Type Concrete,Tile/Clay
Total Parking Spaces 1
Building
Lot Description Sidewalks
Story 1
Sewer Public Sewer
Water Public
Architectural Style Modern
Level or Stories 1 Story
Construction Status Turnkey,Updated/Remodeled
Others
Monthly Total Fees $633
Miscellaneous Foothills,Storm Drains,Suburban
Acceptable Financing Cash, Conventional, Exchange
Listing Terms Cash, Conventional, Exchange
Special Listing Condition Standard

"My job is to find and attract mastery-based agents to the office, protect the culture, and make sure everyone is happy! "






