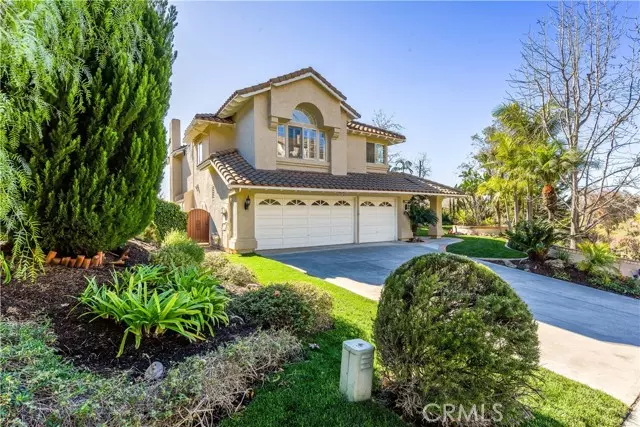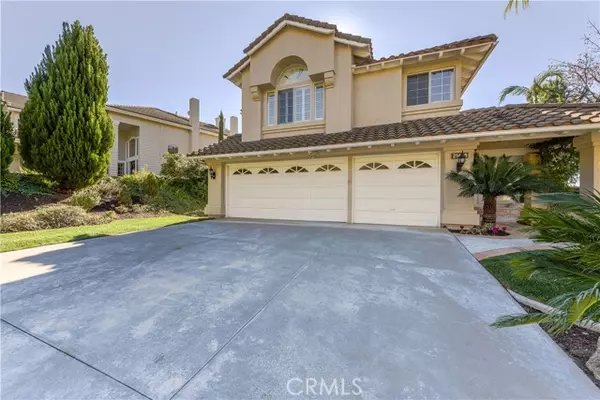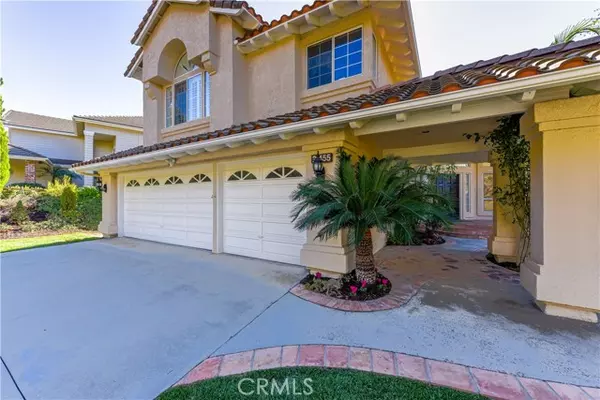4 Beds
3 Baths
2,529 SqFt
4 Beds
3 Baths
2,529 SqFt
Key Details
Property Type Single Family Home
Sub Type Detached
Listing Status Active
Purchase Type For Sale
Square Footage 2,529 sqft
Price per Sqft $711
MLS Listing ID PW24248667
Style Detached
Bedrooms 4
Full Baths 2
Half Baths 1
HOA Fees $249/mo
HOA Y/N Yes
Year Built 1990
Lot Size 0.303 Acres
Acres 0.303
Property Description
What a view! This single loaded, cul-de-sac street home sits on a 13200 sq ft lot with a forever view while nestled in the foothills of Robinson Ranch where you will find peace in nature while still being close to all the city amenities. Once you set eyes on this lushly manicured yard and enter the dramatic front entry, you will quickly notice the expansive backyard and open floor plan that takes advantage of its bright southern facing backyard. The home is 4 bedrooms and 2.5 bathroom with nearly 2529 sq ft of livable space. Freshly painted interior, stunning staircase, interior laundry room, great room style kitchen and family room with fireplace, huge master suite also with a cozy fireplace, 3 car garage, beautiful association pool and spa.
Location
State CA
County Orange
Area Oc - Trabuco Canyon (92679)
Interior
Cooling Central Forced Air
Fireplaces Type FP in Family Room
Laundry Laundry Room, Inside
Exterior
Parking Features Garage, Garage Door Opener
Garage Spaces 3.0
Pool Association
View Mountains/Hills, Panoramic, Valley/Canyon, Meadow, City Lights
Total Parking Spaces 3
Building
Lot Description Cul-De-Sac, Curbs, Sidewalks, Sprinklers In Front, Sprinklers In Rear
Story 2
Sewer Public Sewer
Water Public
Level or Stories 2 Story
Others
Monthly Total Fees $250
Miscellaneous Storm Drains
Acceptable Financing Cash, Cash To New Loan
Listing Terms Cash, Cash To New Loan
Special Listing Condition Standard


"My job is to find and attract mastery-based agents to the office, protect the culture, and make sure everyone is happy! "






