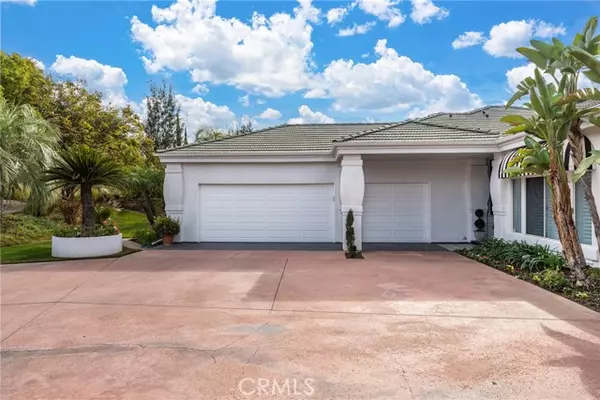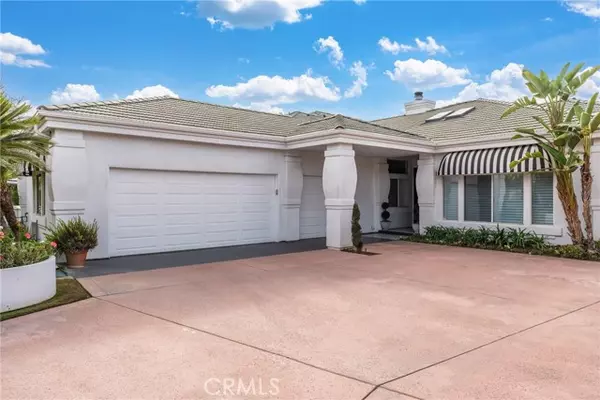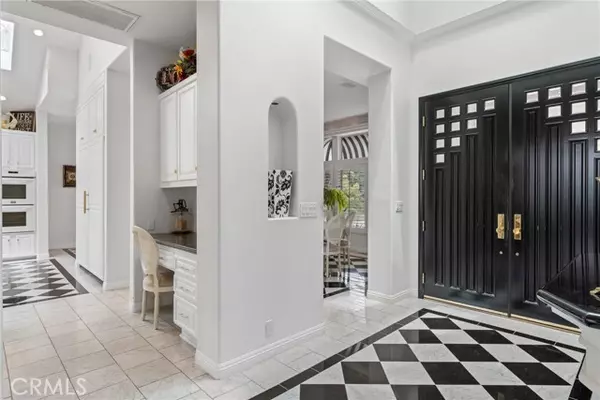4 Beds
3 Baths
3,743 SqFt
4 Beds
3 Baths
3,743 SqFt
Key Details
Property Type Single Family Home
Sub Type Detached
Listing Status Active
Purchase Type For Sale
Square Footage 3,743 sqft
Price per Sqft $387
MLS Listing ID IG24246709
Style Detached
Bedrooms 4
Full Baths 3
Construction Status Turnkey
HOA Y/N No
Year Built 1992
Lot Size 0.528 Acres
Acres 0.528
Property Description
Classy, newly renovated Mediterranean custom-build in the rolling hills of Redlands, this remarkable entertainer's home was carefully constructed with floor-to-ceiling windows bordering nearly every room and a chef's dream kitchen, allowing for truly gorgeous views of Redlands' sweeping skyline and endless sunsets whether inside or from the comfort of the private terrace. Recent improvements include new interior paint and Santa Barbara stucco, new oak floors, new plumbing and electrical, brand-new appliances, and new bathrooms! The backyard has been completely remodeled, including the lawn, fountain, and gardens below. Located at the end of the cul-de-sac on a truly coveted street, this single-story is equipped with high-end finishes, built-ins everywhere, a wet bar, a home theater projector, an outdoor kitchen, a jacuzzi off the master, the garden of fruit trees, an ample-sized three-car-garage, and solar electric system, fully paid (Zero Energy Bill)! This private paradise is situated in the vicinity of Mariposa Elementary.
Location
State CA
County San Bernardino
Area Riv Cty-Redlands (92373)
Interior
Interior Features Coffered Ceiling(s), Granite Counters, Recessed Lighting, Wet Bar
Cooling Central Forced Air
Flooring Carpet, Stone
Fireplaces Type FP in Living Room
Equipment Microwave, Trash Compactor, Double Oven, Gas Range
Appliance Microwave, Trash Compactor, Double Oven, Gas Range
Laundry Laundry Room
Exterior
Exterior Feature Stucco
Parking Features Direct Garage Access
Garage Spaces 3.0
View Mountains/Hills, Neighborhood, City Lights
Roof Type Tile/Clay
Total Parking Spaces 3
Building
Lot Description Cul-De-Sac, Curbs, Landscaped
Story 1
Sewer Public Sewer
Water Public
Architectural Style Custom Built
Level or Stories 1 Story
Construction Status Turnkey
Others
Miscellaneous Suburban
Acceptable Financing Conventional
Listing Terms Conventional


"My job is to find and attract mastery-based agents to the office, protect the culture, and make sure everyone is happy! "






