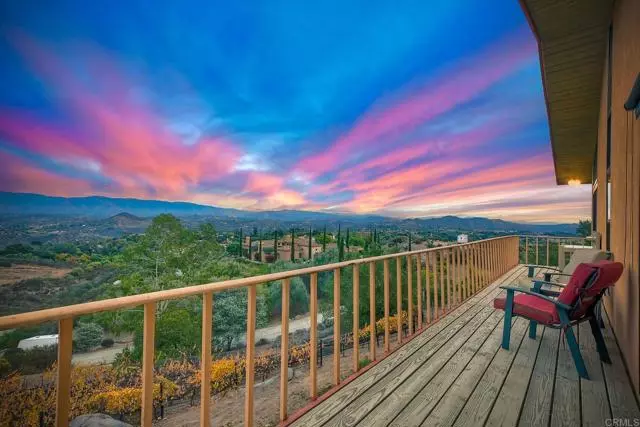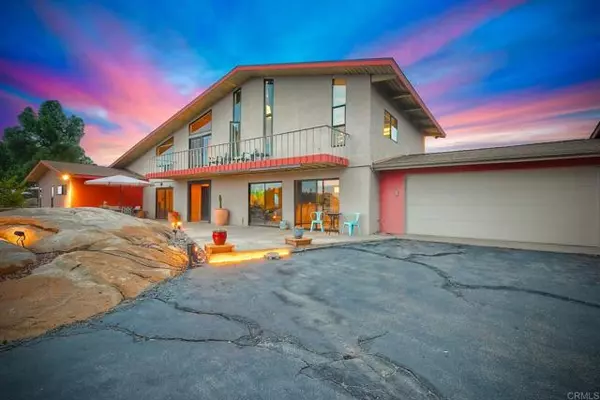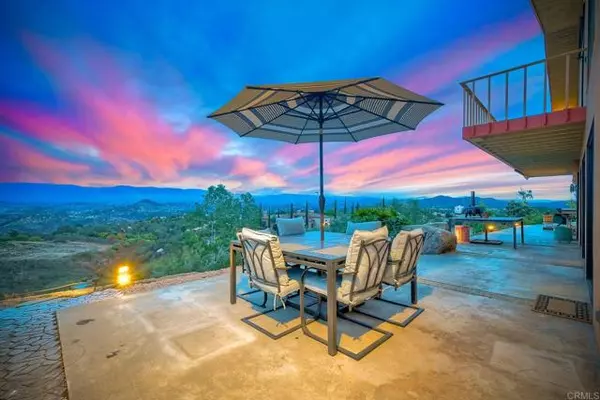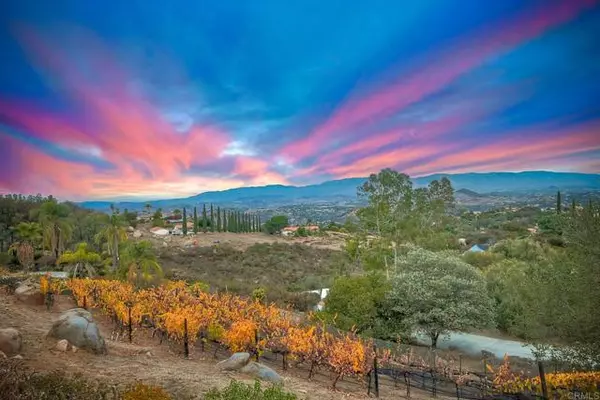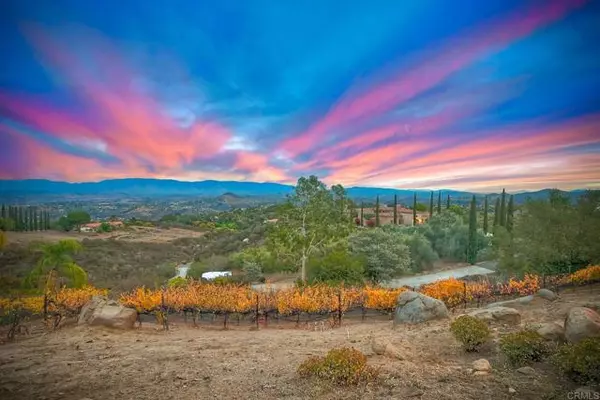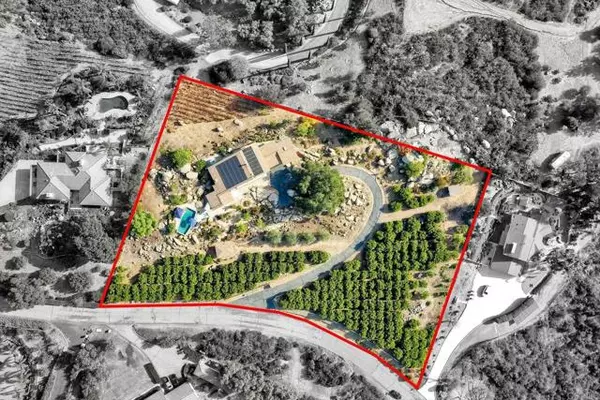4 Beds
4 Baths
3,686 SqFt
4 Beds
4 Baths
3,686 SqFt
Key Details
Property Type Single Family Home
Sub Type Detached
Listing Status Pending
Purchase Type For Sale
Square Footage 3,686 sqft
Price per Sqft $376
MLS Listing ID NDP2410358
Style Detached
Bedrooms 4
Full Baths 3
Half Baths 1
HOA Y/N No
Year Built 1984
Lot Size 2.760 Acres
Acres 2.76
Property Description
Rare custom mid-century modern dream home nestled on 2.7 acres above coveted Hidden Meadows! Combining timeless architecture with breathtaking panoramic views of the surrounding valleys, distant mountains, & even glimpses of the ocean, this is the one youve been waiting for! Enjoy stunning sunrises, cotton candy skies at sunset, & peaceful country living. Property has Animal Designator L The home boasts a newer roof (only 2.5 years old) & a thoughtfully designed, light-filled floor plan. Vaulted wood-beamed ceilings add character & charm throughout the living spaces, while nearly every window frames the spectacular scenery. The two-story grand rock fireplace, floating staircase, & multi-galleried layout make this home as stylish as it is functional. Additional office area with views and another fireplace in nearby parlour to make that money from your own private paradise. Or use the attached seperate yoga studio with outdoor shower for unique office/guest room or the detached studio below the main residence for maximum privacy. The resort-style backyard is an entertainers dream, complete with a solar-heated pool & lush, drought-tolerant landscaping that blends seamlessly with natural rock features. The property also includes a profitable kumquat orchard, a malbec grape vineyard, & dozens of olive & other mature fruit trees. The home offers versatile living arrangements with a second-floor primary suite, an additional bedroom or office with vaulted ceilings, a separate studio/bedroom with a private bath & outdoor shower, & a ground-level bedroom suite with its own entrance. Modern amenities include a full-property solar system (installed in 2019), multi-zoned HVAC, newer water heaters, & a private gated entrance. Profession Property & Termite Inspections, Septic Inspection with Certification, All Seller Disclosures & Title Report ALL Available For Your Review Now to make your home buying experience fully transparent and stress free! Section 1 Clearance provided at closing. Conveniently located just a short drive to fwy I-15, multiple golf course, wineries, popular Casinos and Resorts w awesome concert venues to catch big name bands and entertainers, downtown Temecula & Escondido, & the famous Welk Resort, golf course & theater, just to name some of what you can enjoy nearby your new dream estate. Fully fenced and gated, this property offers the perfect blend of tranquility & accessibility. Hurry! This Highly Unique and nearly Impossible To Find Dream Home Estate wont be on the market long-Get Your Showing Day Invite Set Up Now!
Location
State CA
County San Diego
Area Escondido (92026)
Zoning R-1
Interior
Interior Features Balcony, Beamed Ceilings, Pantry, Two Story Ceilings
Heating Propane
Cooling Central Forced Air, Zoned Area(s), Dual
Flooring Carpet, Laminate, Tile
Fireplaces Type FP in Family Room, FP in Living Room
Laundry Garage
Exterior
Exterior Feature Stucco
Parking Features Gated, Direct Garage Access, Garage, Garage Door Opener
Garage Spaces 2.0
Fence Chain Link
Pool Below Ground, Private, Solar Heat, Heated
View Mountains/Hills, Panoramic, Valley/Canyon, Pool, Rocks, Vineyard
Total Parking Spaces 6
Building
Story 2
Lot Size Range 2+ to 4 AC
Sewer Conventional Septic
Level or Stories 2 Story
Schools
Elementary Schools Escondido Union School District
Middle Schools Escondido Union School District
High Schools Escondido Union High School District
Others
Miscellaneous Foothills,Mountainous
Acceptable Financing Cash, Conventional
Listing Terms Cash, Conventional
Special Listing Condition Standard

"My job is to find and attract mastery-based agents to the office, protect the culture, and make sure everyone is happy! "

