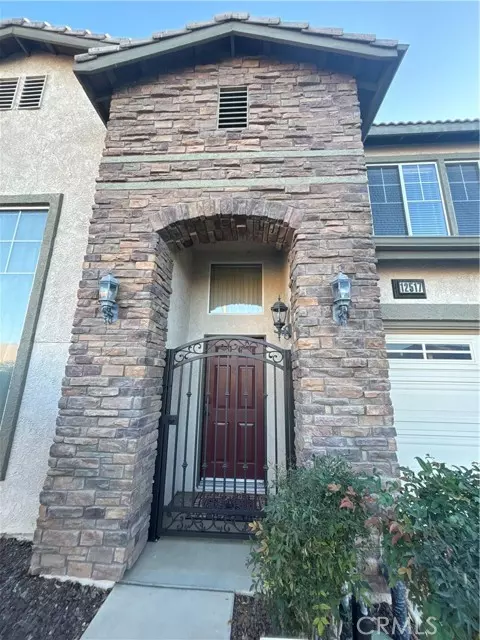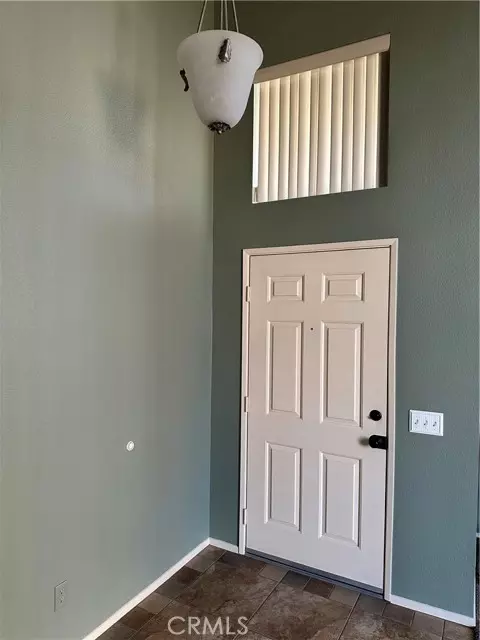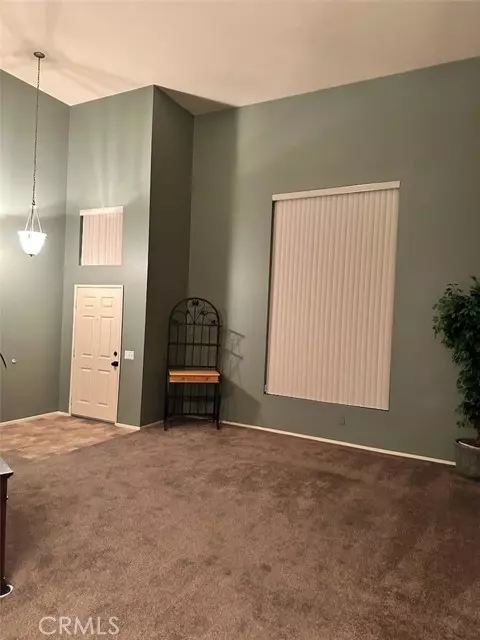4 Beds
3 Baths
2,670 SqFt
4 Beds
3 Baths
2,670 SqFt
Key Details
Property Type Single Family Home
Sub Type Detached
Listing Status Active
Purchase Type For Sale
Square Footage 2,670 sqft
Price per Sqft $196
MLS Listing ID HD24237856
Style Detached
Bedrooms 4
Full Baths 3
Construction Status Turnkey
HOA Y/N No
Year Built 1993
Lot Size 8,840 Sqft
Acres 0.2029
Property Description
A Must-See in Eagle Ranch! This charming home boasts incredible curb appeal, featuring a beautiful stone entry. As you step inside, you'll be welcomed by an inviting living and dining room combination. The grand staircase is sure to catch your eye, while the bright, open kitchen overlooks the spacious family room with a cozy brick fireplace. Convenience is key with an individual laundry room and a bedroom located on the main floor, adjacent to a guest bathroom. The home also offers a three-car garage, complete with outlets and lighting. Upstairs, you'll find: A large, open center hall that leads to a huge loft/bonus room with wall-to-wall windows my personal favorite! The spacious master suite, offering a generous walk-in closet and a private bath with a vanity and a walk-in shower with a bench seat. The master suite is thoughtfully separated from the other bedrooms, ensuring extra privacy. Two other large bedrooms provide ample space for your familys needs. Outside: The backyard features a block fence, with redwood fencing on both sides for added privacy. Additional features include a hardwired security system by Honeywell for peace of mind. This home is move-in ready and perfect for a loving family! Key Details: Square Footage: 2,670 Lot Size: 8,840 sq. ft. (0.2029 acres) Stories: 2 Garage: 3-Car, Attached Year Built: 1993 Type: Single Family Home 4 bedrooms 3 bathrooms Close to churches, shopping centers, parks, and the freeway. Don't hesitate schedule your tour today and make this beautiful home yours! Make an offer before it's gone!
Location
State CA
County San Bernardino
Area Victorville (92392)
Interior
Interior Features Granite Counters, Pantry
Cooling Central Forced Air
Flooring Tile
Fireplaces Type FP in Family Room
Equipment Dishwasher, Disposal, Microwave, Gas Range
Appliance Dishwasher, Disposal, Microwave, Gas Range
Laundry Laundry Room
Exterior
Exterior Feature Stucco
Garage Spaces 3.0
Fence Redwood
Utilities Available Electricity Connected, Natural Gas Connected, Sewer Available, Water Available, Sewer Connected, Water Connected
View Neighborhood
Roof Type Tile/Clay,Slate
Total Parking Spaces 3
Building
Lot Description Cul-De-Sac, Curbs, Sidewalks, Landscaped
Story 2
Lot Size Range 7500-10889 SF
Sewer Public Sewer, Sewer Paid
Water Public
Architectural Style Traditional
Level or Stories 2 Story
Construction Status Turnkey
Others
Monthly Total Fees $44
Miscellaneous Storm Drains,Suburban
Acceptable Financing Submit
Listing Terms Submit
Special Listing Condition Standard


"My job is to find and attract mastery-based agents to the office, protect the culture, and make sure everyone is happy! "





