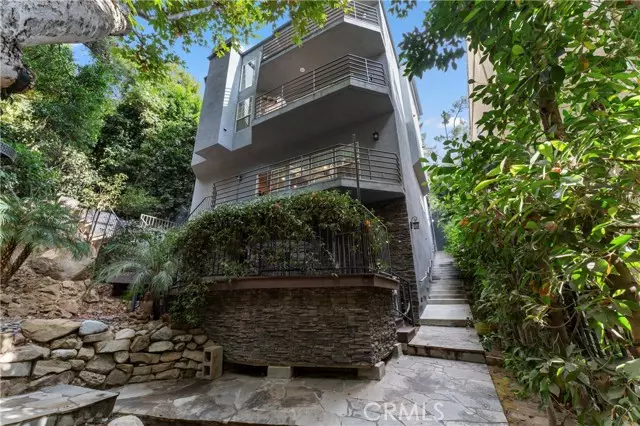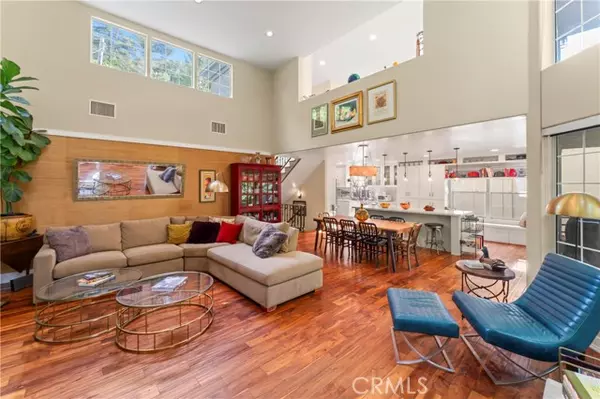3 Beds
4 Baths
2,490 SqFt
3 Beds
4 Baths
2,490 SqFt
Key Details
Property Type Single Family Home
Sub Type Detached
Listing Status Active
Purchase Type For Sale
Square Footage 2,490 sqft
Price per Sqft $722
MLS Listing ID SR24236577
Style Detached
Bedrooms 3
Full Baths 3
Half Baths 1
Construction Status Turnkey,Updated/Remodeled
HOA Y/N No
Year Built 1991
Lot Size 3,103 Sqft
Acres 0.0712
Property Description
Welcome home to this beautiful turn-key Bel Air area home built in the early 1990s! This 2 bed or make that possible 3 bedrooms, all with en suite bathrooms, is a lovely tri-level with patios off every floor overlooking the lush backyard and large Deck. Newer Roof! The Chefs kitchen has been recently updated with stainless steel appliances and includes a 10-foot island with a wine cooler, cabinets, & bar top area for sitting. The dining and living room are met with 16 foot ceilings with windows all the way up, great for the natural light and views of your enchanting back yard. The enlarged Primary bedroom has an additional Office/Nursery/Gym room and sliding doors which lead to a private patio. The attached Bathroom has walk-in closet, dual sinks, built in cabinets, Spa Bathtub with an additional Steam Shower that has bench seating. Separate room for restrooms includes cabinets and even a bidet! Newer flooring, carpet and paint have just been replaced! A nest thermostat controls central heating & air. An additional 150sq ft basement/Storage room of the garage with its own exit could be used for multiple things like a gym or storage. Washer & Dryer included in a private room with extra counter space, plenty of cabinets and complete with a utility sink. The backyard is like a sanctuary with three patios, one off every level, with built in BBQ, sink and with a sitting area located on the rather large deck down below in the backyard. Truly a must see! Near Glen Central Plaza, Parks, and less than ten miles to many famous social spots and cities.
Location
State CA
County Los Angeles
Area Los Angeles (90077)
Zoning LARE15
Interior
Interior Features 2 Staircases, Living Room Balcony, Living Room Deck Attached, Recessed Lighting
Cooling Central Forced Air
Flooring Carpet, Linoleum/Vinyl, Wood
Fireplaces Type FP in Living Room, Gas
Equipment Disposal, Dryer, Refrigerator, Washer, Ice Maker, Gas Range
Appliance Disposal, Dryer, Refrigerator, Washer, Ice Maker, Gas Range
Laundry Laundry Room
Exterior
Exterior Feature Stucco, Concrete
Parking Features Direct Garage Access, Garage, Garage - Two Door, Garage Door Opener
Garage Spaces 2.0
Fence Good Condition, Wrought Iron, Security
Utilities Available Cable Available, Cable Connected, Electricity Available, Electricity Connected, Natural Gas Available, Natural Gas Connected, Phone Available, Sewer Available, Water Available, Sewer Connected, Water Connected
View Mountains/Hills, Peek-A-Boo, Trees/Woods
Total Parking Spaces 5
Building
Story 3
Lot Size Range 1-3999 SF
Sewer Public Sewer
Water Public
Architectural Style Contemporary, Modern
Level or Stories 3 Story
Construction Status Turnkey,Updated/Remodeled
Others
Monthly Total Fees $34
Miscellaneous Mountainous
Acceptable Financing Cash, Conventional, VA, Cash To New Loan, Submit
Listing Terms Cash, Conventional, VA, Cash To New Loan, Submit
Special Listing Condition Standard


"My job is to find and attract mastery-based agents to the office, protect the culture, and make sure everyone is happy! "






