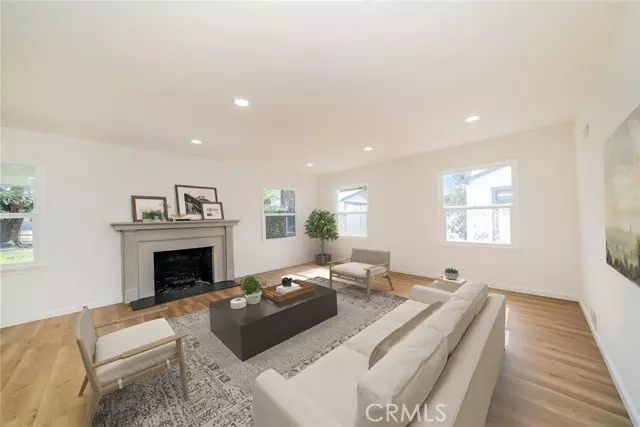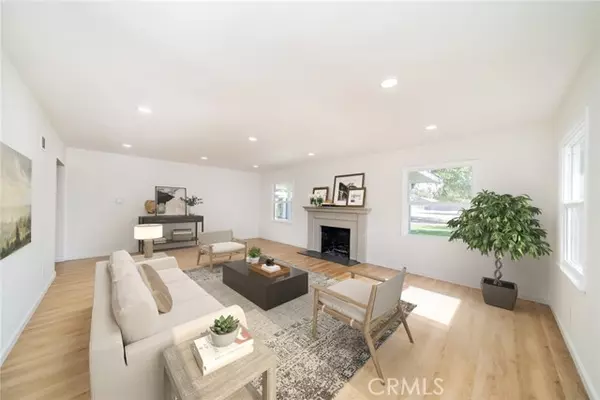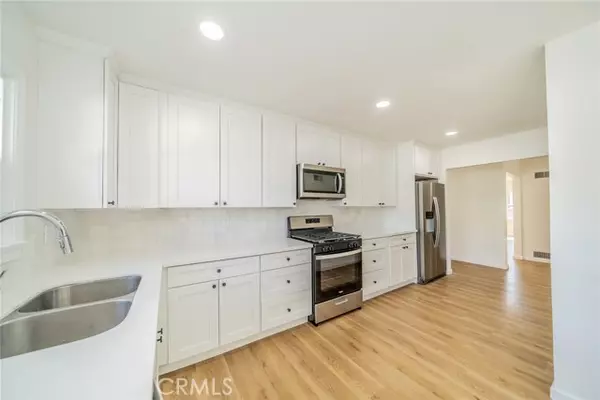3 Beds
2 Baths
1,542 SqFt
3 Beds
2 Baths
1,542 SqFt
Key Details
Property Type Single Family Home
Sub Type Detached
Listing Status Pending
Purchase Type For Sale
Square Footage 1,542 sqft
Price per Sqft $389
MLS Listing ID IV24232476
Style Detached
Bedrooms 3
Full Baths 2
Construction Status Turnkey,Updated/Remodeled
HOA Y/N No
Year Built 1950
Lot Size 0.372 Acres
Acres 0.3719
Property Description
Peacefully set on a tree lined, North San Bernardino Street with a huge 16,200 sq ft lot, this beautifully upgraded home is one you shouldnt miss! Upon entering, youll discover a timeless interior exemplified by neutral color tones complemented with newly installed wood laminate floors. Freshly painted interior and new modern light fixtures soar above the cozy living room with fireplace that serves as a natural gathering place for family and guests. This 3 bedroom 2 bath home is move in ready and features many upgrades such as all new windows, roof, new garage door, kitchen cabinets, counters, appliances, bathrooms, flooring, lighting just to name a few. The home is only a few blocks away from the 210 Freeway so you have everything only a few minutes away at your reach. Private gated parking leads you to your detached garage and opens up to the huge, expansive backyard. The backyard is perfect for a large additional detached unit, large workshop, pool, or whatever possibility you dream of. This lot size is very impressive and offers so many possibilities. This home will not last long with all it has to offer from the large living room with cozy fireplace, new lighting, flooring, windows to the renovated kitchen with large dining area and new appliances to the large bedrooms and renovated bathrooms, this home has it all. This property is also eligible for a grant up to $8,000 as well! Ask listing agent for details. Be sure to add this home to your must view list and see for yourself before the opportunity is gone.
Location
State CA
County San Bernardino
Area San Bernardino (92405)
Interior
Interior Features Recessed Lighting
Cooling Central Forced Air
Flooring Carpet, Laminate, Tile
Fireplaces Type FP in Living Room
Equipment Dishwasher, Disposal, Microwave, Refrigerator, Gas Range
Appliance Dishwasher, Disposal, Microwave, Refrigerator, Gas Range
Laundry Laundry Room, Inside
Exterior
Parking Features Gated, Garage
Garage Spaces 2.0
Utilities Available Electricity Connected, Natural Gas Connected, Sewer Connected, Water Connected
Roof Type Composition,Shingle
Total Parking Spaces 2
Building
Lot Description Sidewalks, Landscaped, Sprinklers In Front, Sprinklers In Rear
Story 1
Sewer Public Sewer
Water Public
Level or Stories 1 Story
Construction Status Turnkey,Updated/Remodeled
Others
Monthly Total Fees $25
Acceptable Financing Cash, Conventional, FHA, VA, Submit
Listing Terms Cash, Conventional, FHA, VA, Submit
Special Listing Condition Standard


"My job is to find and attract mastery-based agents to the office, protect the culture, and make sure everyone is happy! "






