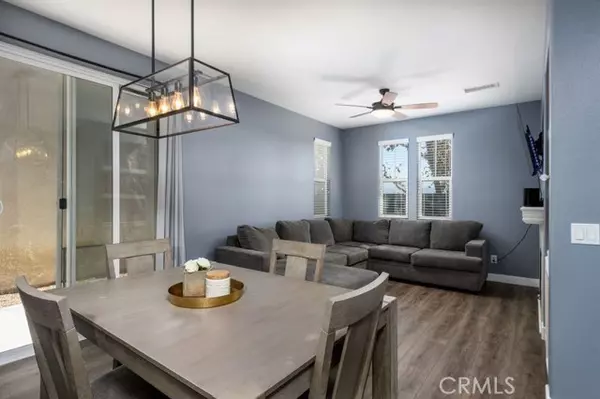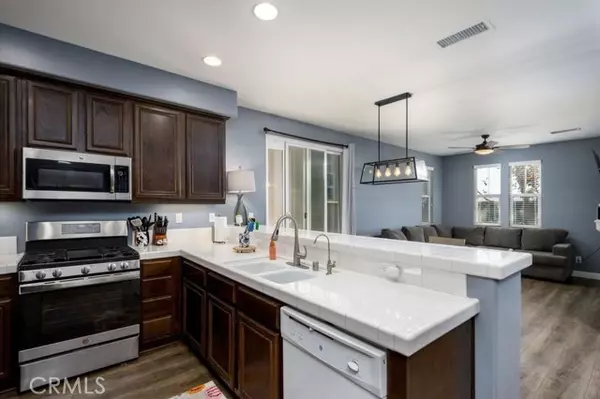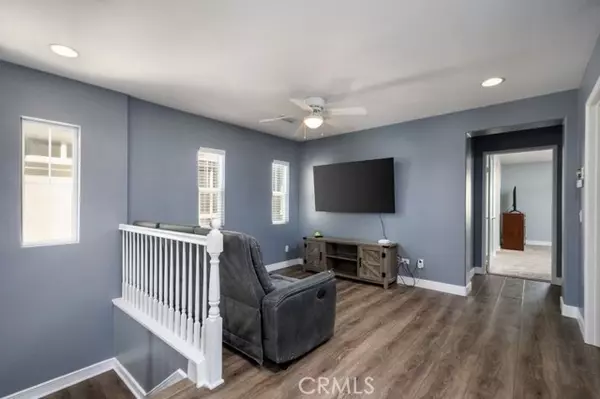3 Beds
3 Baths
1,597 SqFt
3 Beds
3 Baths
1,597 SqFt
Key Details
Property Type Single Family Home
Sub Type Detached
Listing Status Active
Purchase Type For Sale
Square Footage 1,597 sqft
Price per Sqft $418
MLS Listing ID PW24226170
Style Detached
Bedrooms 3
Full Baths 2
Half Baths 1
Construction Status Turnkey
HOA Fees $215/mo
HOA Y/N Yes
Year Built 2009
Lot Size 636 Sqft
Acres 0.0146
Property Description
PAID OFF SOLAR ....Beautiful 3 bedrooms, 2.5 bathroom, crafsman home in Woodbury within the highly sought after community of COLLEGE PARK. Upon entry you will discover the high ceilings and vinyl flooring flowing into the spacious living room with an open concept floor plan inclusive of the kitchen, dining area, and living room. The dining area features a sliding door with direct access to the side yard; which is a great space to enjoy and relax. The spacious living room features a gas fireplace, built-in-shelves and cabinets, ceiling fan, and windows that allow great natural lighting. The kitchen boasts of tile floor, countertops, new custom paint, modern cabinets and fixtures. Adjacent to the kitchen there is a bathroom, laundry room, coat closet, and direct access to the two car garage. The large garage features door with automatic opener and 220 volt for possible charging of EV and other options. Taking the stairs up you will come upon an over-sized loft that has many options, ie living space, office, sleeping, or just a spot to relax. The primary bedroom is huge, shows off a ceiling fan, two closets (one being a walk-in), the primary bath features double sink vanity, shower in tub combo. Also, upstairs you will find two large bedroom with ample closet space and a modern full bathroom. This home is conveniently located to the ammenities of at College Park featuring 2 pools, playground, gym, and so much more. Come and enjoy this resort-like community and this home is also conveniently located to Constellation Park and freeways. This home is TURNKEY AND READY FOR YOU TO MAKE IT YOUR HOME
Location
State CA
County San Bernardino
Area Chino (91710)
Interior
Interior Features Copper Plumbing Full, Recessed Lighting, Tile Counters
Cooling Central Forced Air
Flooring Carpet, Linoleum/Vinyl
Fireplaces Type FP in Living Room
Equipment Dishwasher, Disposal, Gas Range
Appliance Dishwasher, Disposal, Gas Range
Laundry Laundry Room
Exterior
Exterior Feature Stucco
Parking Features Garage
Garage Spaces 2.0
Fence Average Condition
Pool Community/Common, Association
Utilities Available Electricity Connected, Natural Gas Connected, Sewer Connected, Water Connected
Roof Type Tile/Clay
Total Parking Spaces 2
Building
Story 2
Lot Size Range 1-3999 SF
Sewer Public Sewer
Water Public
Architectural Style Contemporary
Level or Stories 2 Story
Construction Status Turnkey
Others
Monthly Total Fees $662
Miscellaneous Suburban
Acceptable Financing Cash, FHA, Cash To New Loan
Listing Terms Cash, FHA, Cash To New Loan
Special Listing Condition Standard


"My job is to find and attract mastery-based agents to the office, protect the culture, and make sure everyone is happy! "






