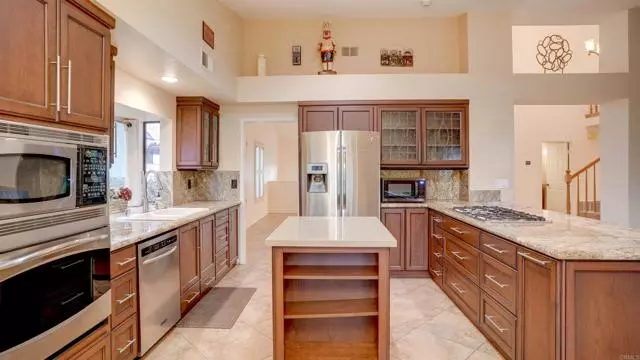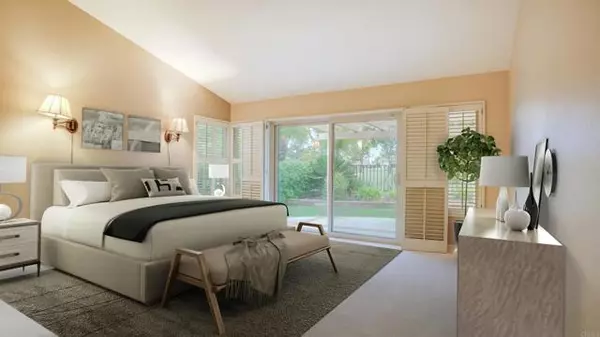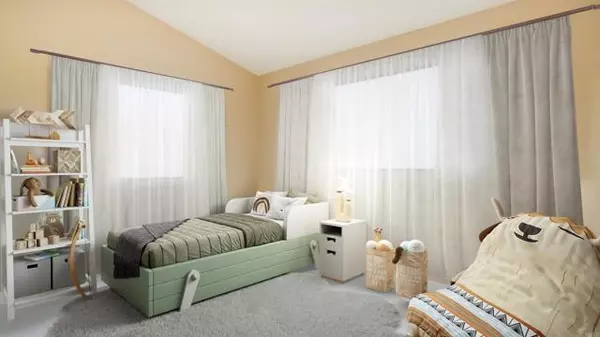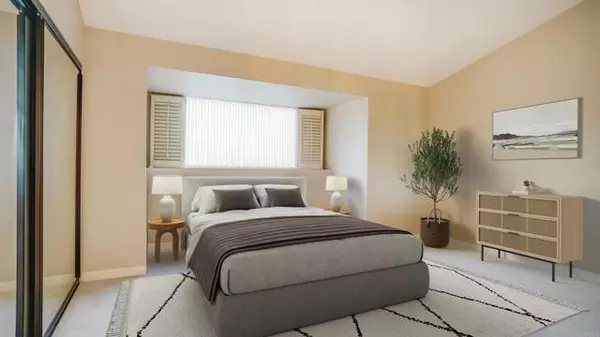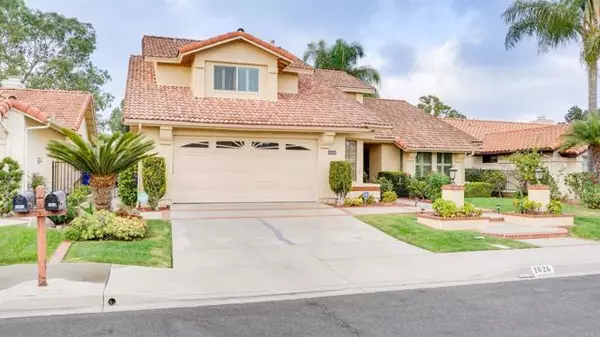3 Beds
3 Baths
2,408 SqFt
3 Beds
3 Baths
2,408 SqFt
Key Details
Property Type Single Family Home
Sub Type Detached
Listing Status Active
Purchase Type For Sale
Square Footage 2,408 sqft
Price per Sqft $529
MLS Listing ID NDP2409619
Style Detached
Bedrooms 3
Full Baths 2
Half Baths 1
HOA Fees $46/mo
HOA Y/N Yes
Year Built 1988
Lot Size 6,037 Sqft
Acres 0.1386
Property Description
Welcome to your dream home, perfectly situated on the scenic Shadowridge Golf Course! This 3-bedroom, 3-bathroom beauty offers a blend of elegance and relaxation with golf course views and a spacious, open-concept design. As you step inside, you'll be greeted by an inviting open floor plan that seamlessly connects the living, dining, and kitchen areas. The spacious master bedroom, located conveniently on the main level, boasts sliding glass doors and large windows that fill the room with natural light and provide stunning views of the golf course. The en-suite bathroom features elegant finishes, a double vanity, and a soaking tubideal for relaxation after a long day. Additional highlights include a dedicated laundry room and two car garage (with additional space) providing ample storage throughout. Enjoy outdoor living in the decent sized backyard complete with a patio overlooking the lush fairwaysperfect for morning coffee or evening gatherings with friends. Take advantage of low HOA fees and proximity to everything Shadowridge has to offer, from great schools to convenient shopping centers, restaurants, and, of course, the nearby Shadowridge Golf Course.
Location
State CA
County San Diego
Area Vista (92081)
Zoning R-1
Interior
Cooling Central Forced Air
Fireplaces Type FP in Living Room
Laundry Laundry Room
Exterior
Garage Spaces 2.0
View Golf Course
Total Parking Spaces 2
Building
Lot Description Curbs, Sidewalks
Story 2
Lot Size Range 4000-7499 SF
Sewer Public Sewer
Level or Stories 2 Story
Schools
Elementary Schools Vista Unified School District
Middle Schools Vista Unified School District
High Schools Vista Unified School District
Others
Monthly Total Fees $46
Acceptable Financing Cash, Conventional, FHA, VA
Listing Terms Cash, Conventional, FHA, VA
Special Listing Condition Standard


"My job is to find and attract mastery-based agents to the office, protect the culture, and make sure everyone is happy! "

