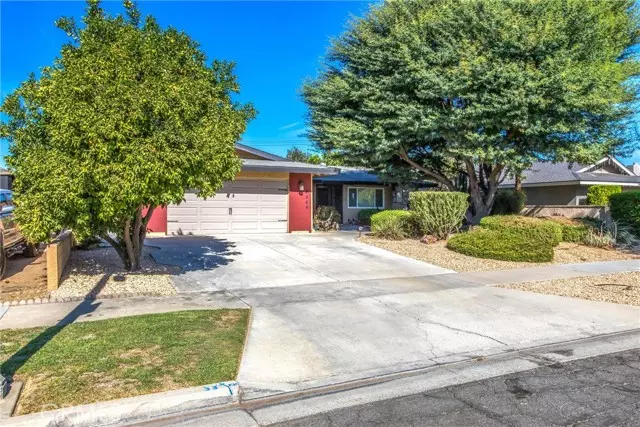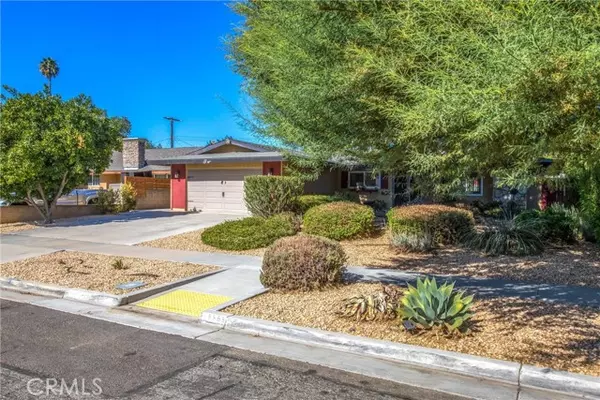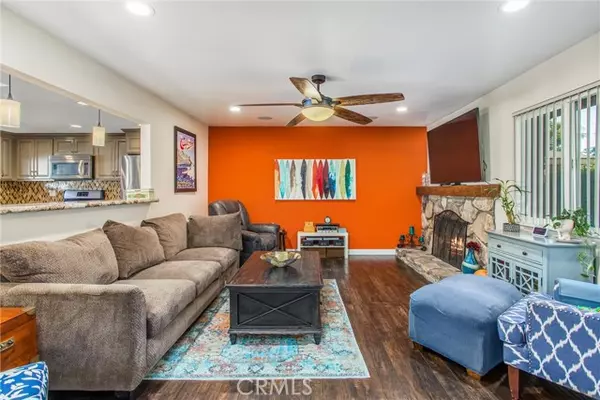4 Beds
2 Baths
1,502 SqFt
4 Beds
2 Baths
1,502 SqFt
Key Details
Property Type Single Family Home
Sub Type Detached
Listing Status Active
Purchase Type For Sale
Square Footage 1,502 sqft
Price per Sqft $439
MLS Listing ID IV24221383
Style Detached
Bedrooms 4
Full Baths 2
HOA Y/N No
Year Built 1964
Lot Size 7,405 Sqft
Acres 0.17
Property Description
**Embrace the Possibilities in This Dream Home!** The seller has poured their heart into this stunning 4-bedroom, 2-bath sanctuary the 4th bedroom has been converted to the family room, transforming it through thoughtful remodeling and upgrades. The open layout invites abundant natural light from windows in every room, all adorned with custom blinds. The spacious living room, featuring a custom mantel above a wood or gas-burning fireplace, offers a serene view of the front yard. A gorgeous granite bar countertop seamlessly connects the living room to the kitchen, creating an inviting space for gatherings. The fully remodeled kitchen shines with stainless steel appliances, unique recycled glass countertops, a custom glass backsplash, and exquisite cabinetry enhanced by under-cabinet lighting. A built-in food pantry adds both style and practicality. Adjacent to the dining room, the beautifully remodeled den enhances the open concept while offering the flexibility to become a fourth bedroom. The large primary suite is a retreat of comfort, showcasing extensive mirrored closet doors and upgraded carpet, alongside a primary bathroom that boasts a custom shower enclosure with rain glass and brushed nickel hardware. Experience the warmth of gorgeous 12mm laminate wood-look flooring throughout the living spaces, paired with upgraded moisture barrier padding for added comfort. The upgraded dual-pane energy-efficient windows create a harmonious atmosphere. With a recently upgraded 14 SEER AC and furnace, a tankless water heater, and a complete re-piping of copper and PEX, this home is efficient and modern. Elegant six-panel interior doors and custom built-in surround sound in the living room complete this remarkable abode. This is more than a houseit's a canvas for your best life!
Location
State CA
County Riverside
Area Riv Cty-Riverside (92503)
Zoning R1065
Interior
Interior Features Granite Counters, Pantry
Cooling Central Forced Air, Energy Star, SEER Rated 13-15
Fireplaces Type FP in Living Room
Equipment Dishwasher, Disposal, Microwave, Gas Oven
Appliance Dishwasher, Disposal, Microwave, Gas Oven
Laundry Garage
Exterior
Garage Spaces 2.0
Utilities Available Sewer Connected, Water Connected
View Neighborhood
Total Parking Spaces 2
Building
Lot Description Cul-De-Sac, Curbs, Sidewalks
Story 1
Lot Size Range 4000-7499 SF
Sewer Public Sewer
Water Public
Architectural Style Craftsman/Bungalow
Level or Stories 1 Story
Others
Monthly Total Fees $5
Miscellaneous Gutters,Suburban
Acceptable Financing Cash, Conventional, FHA, VA, Cash To New Loan
Listing Terms Cash, Conventional, FHA, VA, Cash To New Loan
Special Listing Condition Standard


"My job is to find and attract mastery-based agents to the office, protect the culture, and make sure everyone is happy! "






