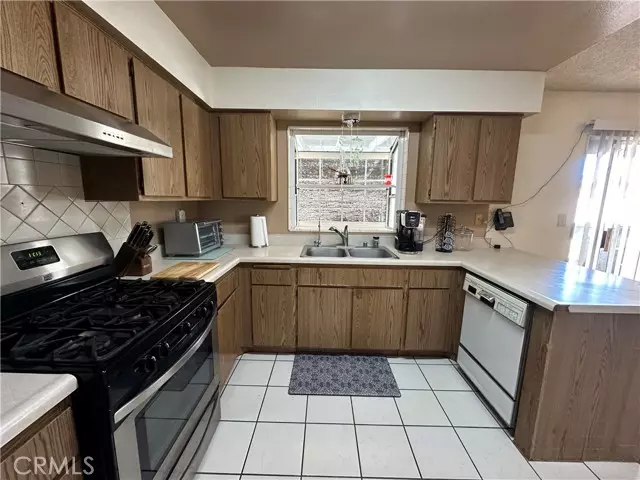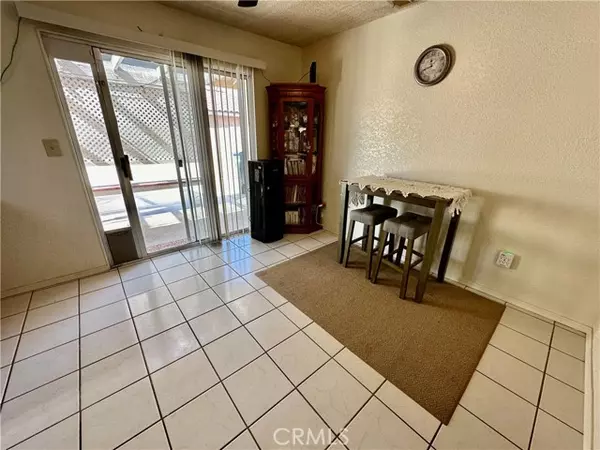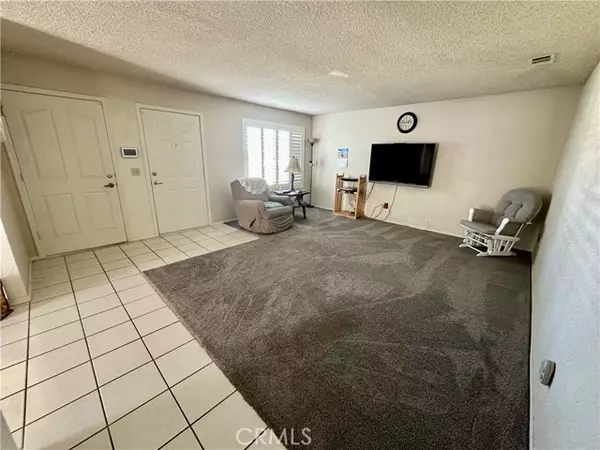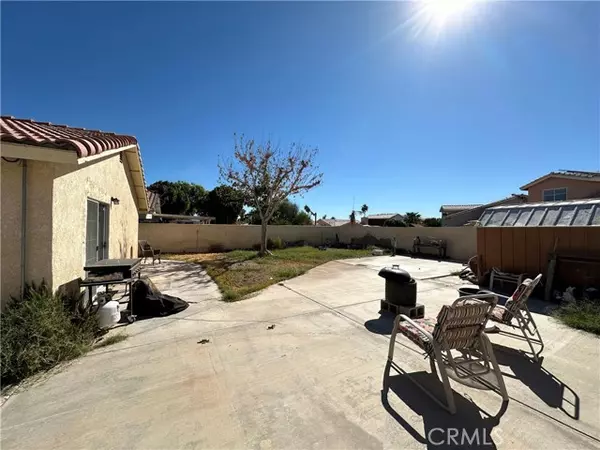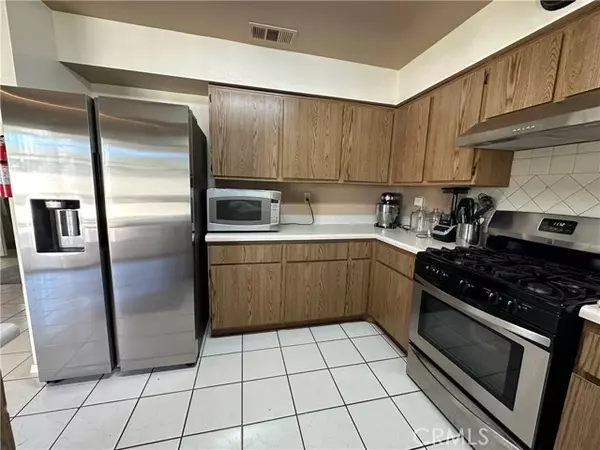3 Beds
2 Baths
1,290 SqFt
3 Beds
2 Baths
1,290 SqFt
Key Details
Property Type Single Family Home
Sub Type Detached
Listing Status Active
Purchase Type For Sale
Square Footage 1,290 sqft
Price per Sqft $213
MLS Listing ID SW24217314
Style Detached
Bedrooms 3
Full Baths 2
HOA Y/N No
Year Built 1991
Lot Size 7,405 Sqft
Acres 0.17
Property Description
Lovely 3-bedroom, 2-bath home designed for comfort, privacy, and energy efficiency. Located in a safe, family-friendly neighborhood, this 1,290 sq ft property boasts a durable tile roof and a block wall surrounding the expansive backyard, ideal for outdoor living and relaxation. The backyard also features a convenient shed for extra storage and a covered patio, perfect for entertaining or unwinding. Inside, you'll find a thoughtfully laid-out floor plan that offers ample space for the whole family. The home is equipped with solar panels, helping you save on energy costs. For added convenience, the home is handicap accessible and includes a well-maintained irrigation system for easy lawn care. Enjoy the luxury of Sparkletts drinking water from a 110-gallon connected to both the refrigerator and kitchen faucet. The attached garage provides secure parking, while the front yard enhances curb appeal with additional outdoor space. This home offers the perfect blend of comfort, convenience, and modern amenities!
Location
State CA
County Riverside
Area Riv Cty-Blythe (92225)
Interior
Interior Features Formica Counters
Cooling Central Forced Air
Flooring Carpet, Linoleum/Vinyl, Tile
Equipment Dishwasher, Dryer, Refrigerator, Solar Panels, Washer, Gas Oven, Gas Range
Appliance Dishwasher, Dryer, Refrigerator, Solar Panels, Washer, Gas Oven, Gas Range
Laundry Garage
Exterior
Exterior Feature Stucco
Garage Spaces 2.0
Fence Stucco Wall, Wrought Iron
Utilities Available Electricity Connected, Natural Gas Connected, Phone Connected, Sewer Connected, Water Connected
View Neighborhood
Roof Type Tile/Clay
Total Parking Spaces 4
Building
Lot Description Sidewalks
Story 1
Lot Size Range 4000-7499 SF
Sewer Public Sewer
Water Public
Level or Stories 1 Story
Others
Monthly Total Fees $5
Acceptable Financing Cash, Conventional, FHA, VA, Submit
Listing Terms Cash, Conventional, FHA, VA, Submit
Special Listing Condition Standard


"My job is to find and attract mastery-based agents to the office, protect the culture, and make sure everyone is happy! "

