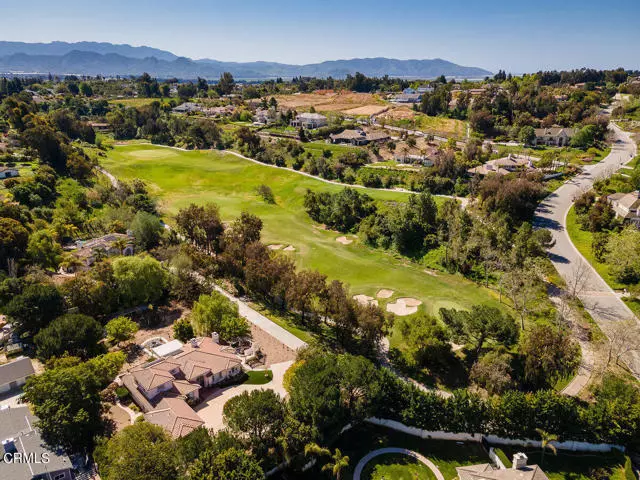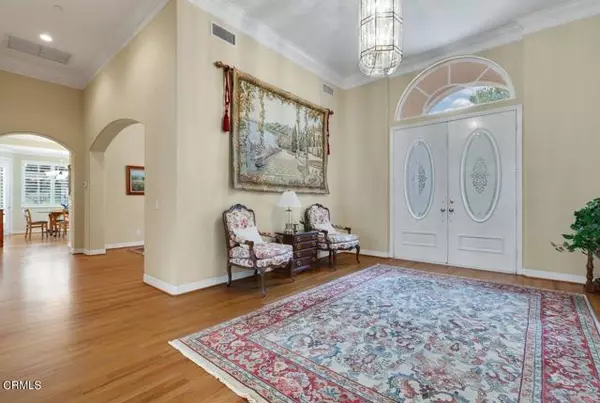4 Beds
5 Baths
4,443 SqFt
4 Beds
5 Baths
4,443 SqFt
Key Details
Property Type Single Family Home
Sub Type Detached
Listing Status Active
Purchase Type For Sale
Square Footage 4,443 sqft
Price per Sqft $545
MLS Listing ID V1-26321
Style Detached
Bedrooms 4
Full Baths 4
Half Baths 1
HOA Fees $100/qua
HOA Y/N Yes
Year Built 1999
Lot Size 1.050 Acres
Acres 1.05
Property Description
Situated off the 7th tee of the Spanish Hills Golf Course, this amazing residence is gracefully positioned on a spacious one-acre lot adorned with meticulously designed drought resistant landscaping. The entrance welcomes with a grand foyer with soaring ceilings accented with a dazzling chandelier. Proceed into the large, open living room boasting of a well designed fireplace, beautiful wood flooring and an array of windows offering gorgeous views out to the patio area with a pond and vast yard. Adjacent to the living room is a huge Den with a fireplace, bar area and built in bookshelves and a door to the back yard patio. The kitchen offers a culinary haven with a large center island, built in refrigerator, granite countertops, quality appliances, cabinetry, window box and a relaxing breakfast area with doors out to another patio area with fountain. The generously proportioned formal dining room with coffered ceilings provides a lovely backdrop for making cherished memories. Proceed down the wide hallway to the downstairs Main En-Suite bedroom offering a special retreat with additional sitting area, fireplace, enormous walk in closet and doors to the outside. The Main En-suite bath has double sinks, long countertops, huge soak tub and separate shower area, all with quality materials and finishes. The downstairs area is finished off with two additional en-suite bedrooms each with private bath and a hallway 1/2 bath. Discover the huge recreation room upstairs, complete with full bathroom. Originally upstairs designed to accommodate 2 additional bedrooms, this versatile space offers limitless possibilities. (home currently is set up as 3 bedrooms). The mature Low maintenance landscape is enhanced with approx. 30 trees, with some being Fig, Lemon, Pomegranate and Persimmon. A drip system keeps up the yard beautifully for easier care. There are picturesque ponds, weeping willows and fountains which lead to the soothing soundscape. A pergola entertaining area gives an special space for mingling and relaxation. Additional features include owned solar system, dual unit HVAC, a Life Source Whole house water filtration system, 3 car garage & circular driveway, 8 extra parking spots and custom window shutters. The property is found on a quiet private road giving a secluded feel and located near the country club and has amazing shopping, cafes, gyms and coffee shops nearby.
Location
State CA
County Ventura
Area Camarillo (93010)
Interior
Interior Features Granite Counters, Recessed Lighting
Cooling Central Forced Air
Flooring Carpet, Wood
Fireplaces Type FP in Family Room, FP in Living Room, Den, Gas Starter
Equipment Dishwasher, Refrigerator, Gas Range
Appliance Dishwasher, Refrigerator, Gas Range
Laundry Laundry Room
Exterior
Parking Features Direct Garage Access, Garage - Three Door
Garage Spaces 3.0
Fence Other/Remarks
View Golf Course
Roof Type Tile/Clay
Total Parking Spaces 8
Building
Story 1
Sewer Public Sewer
Water Public
Level or Stories 2 Story
Others
Monthly Total Fees $33
Acceptable Financing Cash, Conventional, Submit
Listing Terms Cash, Conventional, Submit
Special Listing Condition Standard


"My job is to find and attract mastery-based agents to the office, protect the culture, and make sure everyone is happy! "






