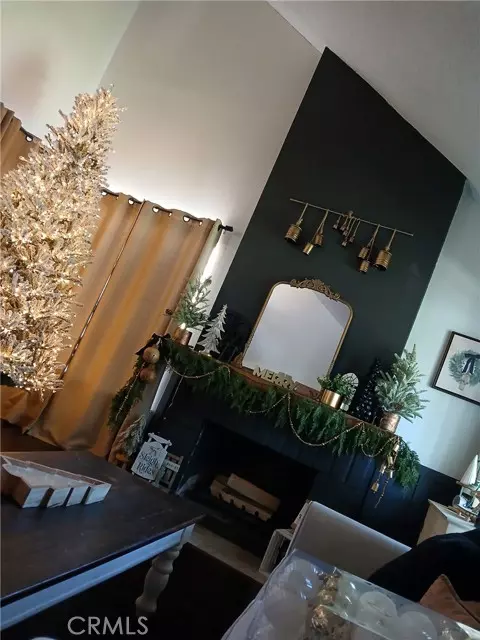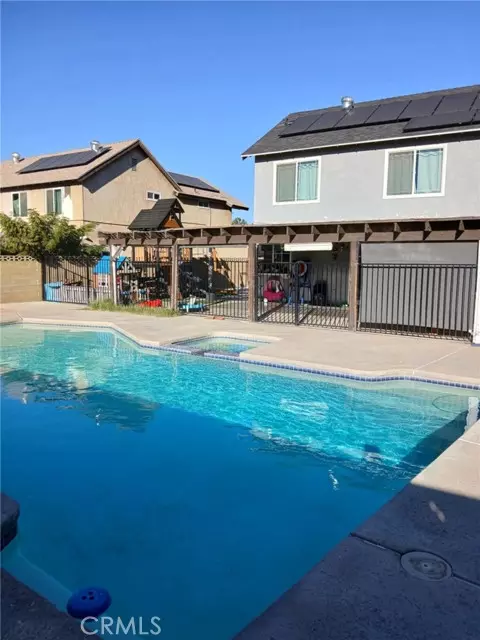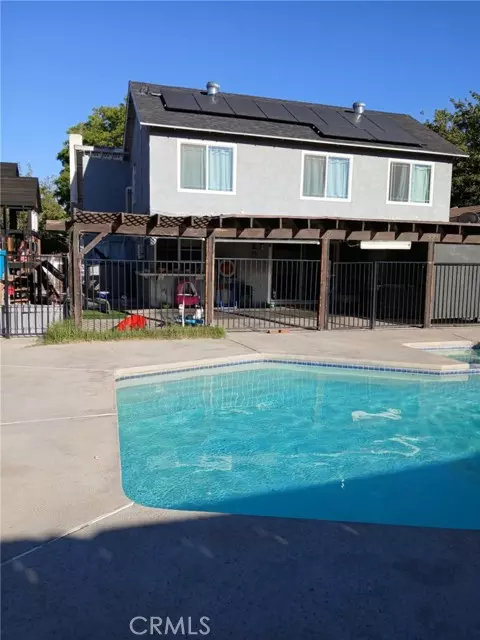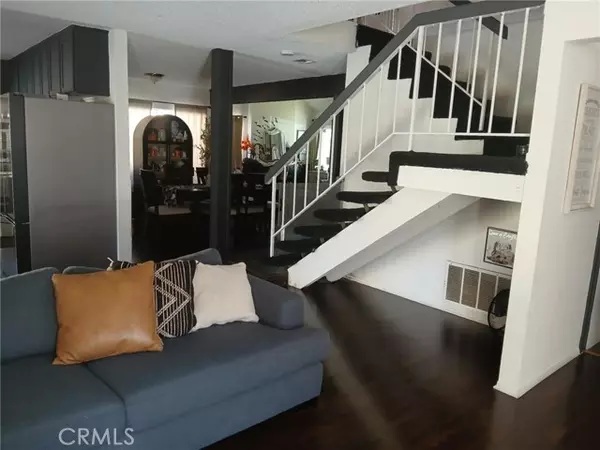4 Beds
3 Baths
2,043 SqFt
4 Beds
3 Baths
2,043 SqFt
Key Details
Property Type Single Family Home
Sub Type Detached
Listing Status Pending
Purchase Type For Sale
Square Footage 2,043 sqft
Price per Sqft $222
MLS Listing ID OC24207471
Style Detached
Bedrooms 4
Full Baths 3
HOA Y/N No
Year Built 1972
Lot Size 7,138 Sqft
Acres 0.1639
Property Description
Standard sale!!! Only Pool, Jacuzzi home in the area!! Large, open and spacious Floor-plan for New Owner to enjoy in time for the Holidays!! Huge lot 7,000+Sqft lot, Over 2,000+Square feet inside, 2 levels, great open floor-plan includes cozy fireplace, 4 bedrooms, 3 baths. Expansive coverage Solar panels, Advanced Puronics filtered Soft Water system included is drinkable and connected to the entire house, showers, and kitchen, Refrigerator/ Freezer, Stove oven, microwave (included). Puronics filtered water system auto refill pitcher custom built inside refrigerator door. Large double door refrigerator on top and large freezer bottom with auto filtered ice maker. Recently, freshly painted walls inside with new Wainscoting panels for a lovely contrast look, plus new dark wood base board. Recently painted exterior. Home is 2 levels, spacious open floor-plan Cathedral ceiling and fireplace on the first floor also repainted and new wood mantle.. Beautiful kitchen with pretty marble style tile flooring, custom nice wood shelves included. Also, pretty custom back splash kitchen. Master-bedroom has walk in closet, custom built shelves top and bottom for additional storage. Newer, double-pane, Energy saving windows, well insulated. Newer Engineer Wood Floors through-out. included with the sale also, $2,000.00 well built playground in back yard. Also, additional RV access, parking. Attached 2 car garage, Quiet neighborhood, safe area, no crime, Family oriented... Short to walking distance to Parks, Close to good Elementary Schools, Good High Schools, Walking distance Restaurants, Shopping plazas. Close to Costco, Freeway. Down payment assistance available!!
Location
State CA
County Los Angeles
Area Lancaster (93535)
Zoning LRRA7500*
Interior
Cooling Central Forced Air
Fireplaces Type FP in Family Room
Laundry Inside
Exterior
Garage Spaces 2.0
Pool Private
View Pool
Total Parking Spaces 2
Building
Story 2
Lot Size Range 4000-7499 SF
Water Public
Level or Stories 2 Story
Others
Monthly Total Fees $116
Miscellaneous Urban
Acceptable Financing Cash, Conventional, FHA, Cash To New Loan
Listing Terms Cash, Conventional, FHA, Cash To New Loan
Special Listing Condition Standard


"My job is to find and attract mastery-based agents to the office, protect the culture, and make sure everyone is happy! "






