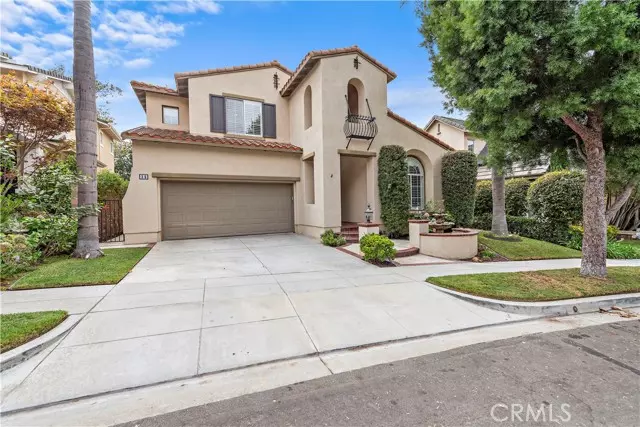4 Beds
3 Baths
2,600 SqFt
4 Beds
3 Baths
2,600 SqFt
Key Details
Property Type Single Family Home
Sub Type Detached
Listing Status Contingent
Purchase Type For Sale
Square Footage 2,600 sqft
Price per Sqft $615
MLS Listing ID OC24193843
Style Detached
Bedrooms 4
Full Baths 3
HOA Fees $225/mo
HOA Y/N Yes
Year Built 2000
Lot Size 4,373 Sqft
Acres 0.1004
Property Description
NEW floors installed upstairs this week (November 15th) to match the downstairs!! Welcome to this beautifully designed 4-bedroom, 3-bathroom home that combines style and functionality. Nestled in a desirable neighborhood, this residence boasts a dramatic two-story entryway that greets you with soaring ceilings and abundant natural light. As you enter, youll be captivated by the new vinyl plank flooring that flows seamlessly through the main living areas. The spacious living room connects effortlessly to the dining area and gourmet kitchen, which features stunning quartz countertops, stainless steel appliances, and large islandperfect for entertaining or casual family meals. The luxurious master suite is a true retreat, complete with not one, but two walk-in closets, each featuring custom cabinetry for optimal organization and style. The en-suite bathroom is elegantly designed with a floating bathtub, providing a serene space to unwind. Three additional well-sized bedrooms offer ample space for family, guests, or a home office. One of the standout features of this home is the expansive 3-car garage, providing plenty of room for vehicles, storage, or a workshop. Step outside to discover your private, lush backyard oasis, surrounded by mature landscaping for ultimate tranquility. This serene space is great for summer barbecues, gardening, or simply unwinding after a long day. Conveniently located near top-rated schools, parks, and shopping, this home has the perfect blend of luxury, comfort, and convenience. House has PAID OFF solar and access to several community pools, dog park, tot lots, hiking trails, skate and water parks! In addition, 36 Kempton Lane has a NEW water heater, water softener and NEW HVAC systems. It's time to make this exceptional property your own!
Location
State CA
County Orange
Area Oc - Ladera Ranch (92694)
Interior
Cooling Central Forced Air
Flooring Linoleum/Vinyl, Wood
Fireplaces Type FP in Family Room
Equipment Dishwasher, Disposal, Dryer, Washer, Barbecue
Appliance Dishwasher, Disposal, Dryer, Washer, Barbecue
Laundry Laundry Room, Inside
Exterior
Parking Features Direct Garage Access
Garage Spaces 3.0
Pool Association
Roof Type Tile/Clay
Total Parking Spaces 3
Building
Lot Description Curbs, Sidewalks
Story 2
Lot Size Range 4000-7499 SF
Sewer Public Sewer
Water Public
Level or Stories 2 Story
Others
Monthly Total Fees $225
Miscellaneous Gutters,Mountainous,Suburban
Acceptable Financing Submit
Listing Terms Submit
Special Listing Condition Standard


"My job is to find and attract mastery-based agents to the office, protect the culture, and make sure everyone is happy! "






