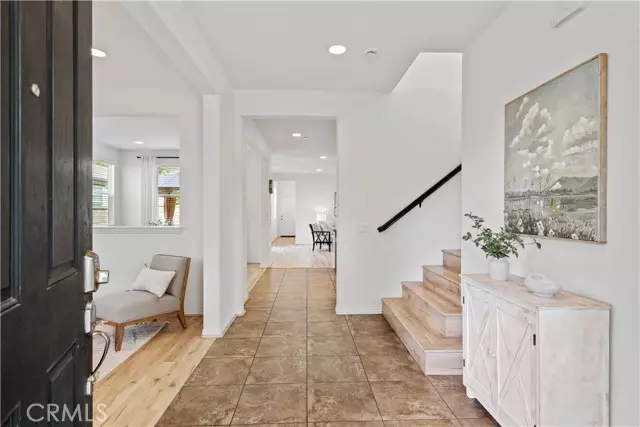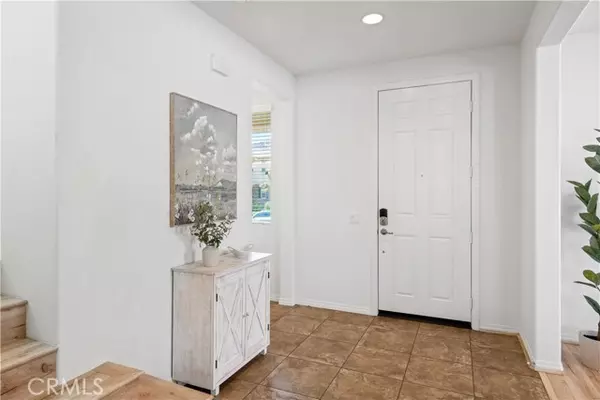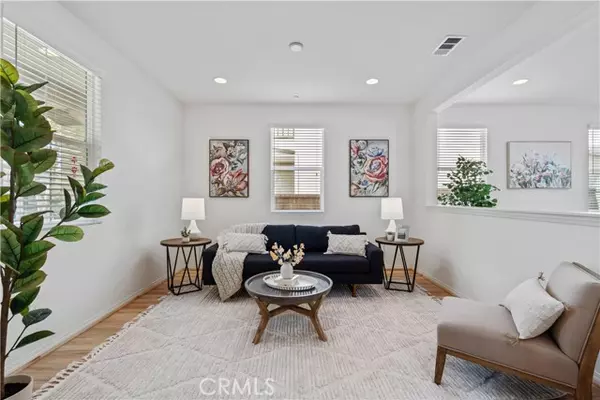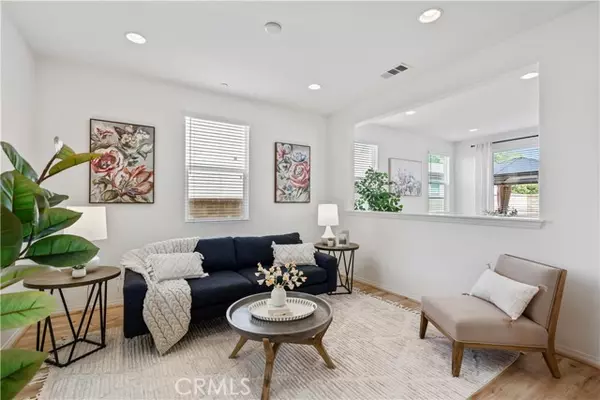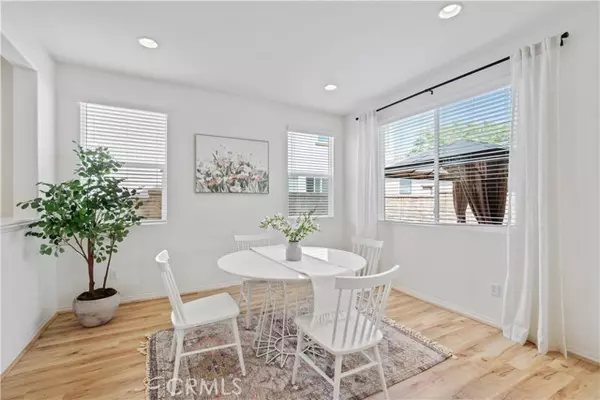4 Beds
4 Baths
2,877 SqFt
4 Beds
4 Baths
2,877 SqFt
Key Details
Property Type Single Family Home
Sub Type Detached
Listing Status Active
Purchase Type For Sale
Square Footage 2,877 sqft
Price per Sqft $338
MLS Listing ID SR24190218
Style Detached
Bedrooms 4
Full Baths 3
Half Baths 1
HOA Fees $150/mo
HOA Y/N Yes
Year Built 2014
Lot Size 4,276 Sqft
Acres 0.0982
Property Description
Seller is motivated, send all offers! Welcome to Your Dream Home in the Heart of West Creek! Step into a world of comfort and style with this stunning residence that masterfully combines luxurious living with practical design. Nestled in a vibrant community with award-winning schools, this home offers everything you need to create lasting memories. Key Features: Main-Level Oasis-Enjoy the convenience of a spacious downstairs bedroom with an en-suite bathroom, perfect for guests or family members seeking privacy. Gourmet Kitchen Delight-The large, well-appointed kitchen is a chef's dream, complete with an ample bar ideal for serving meals and entertaining friends and family. Versatile Living Space-A flexible area downstairs can easily transform into a cozy office, a lively family room, or an extra play space for the kidswhatever suits your lifestyle! Ample Parking & Storage-With direct access to an oversized two-car garage offering generous storage solutions, plus a dedicated parking space right next door, you'll never have to worry about parking again! Upstairs Retreat-Discover a bright and airy loft upstairs, perfect for a homework station, office, or playroom. Enjoy the convenience of an upstairs laundry with a large storage room to keep everything organized. Luxurious Primary Suite-Unwind in the massive primary bedroom, featuring a spacious bathroom with dual sinks, an oversized soaking tub, a separate shower, and two expansive walk-in closetsyour personal sanctuary awaits! Eco-Friendly Living-Benefit from owned solar panels, reducing your energy costs and promoting a sustainable lifestyle.**Resort-Style Amenities** Step outside to discover three resort-style community pools and spas, a clubhouse for gatherings, and a city-owned park equipped with basketball courts, an exercise park, and covered picnic tablesthe perfect setting for relaxation and recreation. Top-Rated Schools- Located near award-winning schoolsWest Creek Academy, Rio Norte Jr. High (at the end of the street), and Valencia Highthis home provides an excellent educational foundation for your family. Dont miss out on this rare opportunity to own a piece of paradise in West Creek! Schedule your private showing today and experience firsthand the perfect blend of luxury, convenience, and community living. Your dream home awaits!
Location
State CA
County Los Angeles
Area Valencia (91354)
Zoning LCA25*
Interior
Heating Solar
Cooling Central Forced Air
Fireplaces Type FP in Living Room
Equipment Solar Panels
Appliance Solar Panels
Laundry Laundry Room
Exterior
Parking Features Garage - Two Door
Garage Spaces 2.0
Pool Association
View Mountains/Hills, Neighborhood
Total Parking Spaces 2
Building
Lot Description Sidewalks
Story 2
Lot Size Range 4000-7499 SF
Sewer Public Sewer
Water Public
Level or Stories 2 Story
Others
Monthly Total Fees $574
Acceptable Financing Cash, Conventional, FHA
Listing Terms Cash, Conventional, FHA
Special Listing Condition Standard


"My job is to find and attract mastery-based agents to the office, protect the culture, and make sure everyone is happy! "

