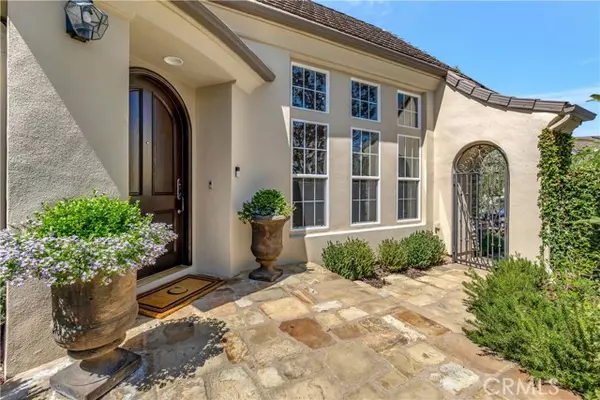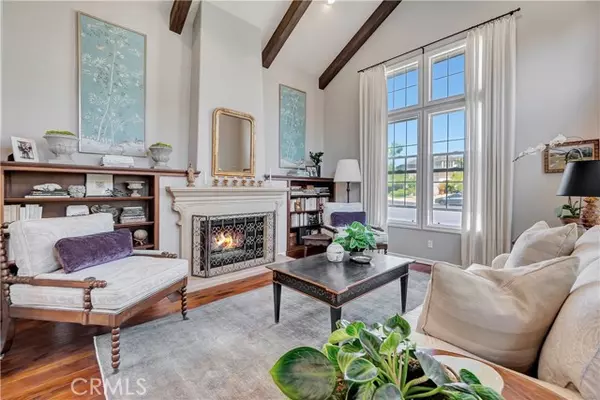4 Beds
5 Baths
4,394 SqFt
4 Beds
5 Baths
4,394 SqFt
Key Details
Property Type Single Family Home
Sub Type Detached
Listing Status Contingent
Purchase Type For Sale
Square Footage 4,394 sqft
Price per Sqft $1,024
MLS Listing ID OC24177861
Style Detached
Bedrooms 4
Full Baths 4
Half Baths 1
Construction Status Turnkey,Updated/Remodeled
HOA Fees $285/mo
HOA Y/N Yes
Year Built 1998
Lot Size 8,670 Sqft
Acres 0.199
Property Description
This upgraded Turnberry residence is situated in the esteemed guard-gated community of The Peninsula, boasting a prime location on an expansive private lot in a cul-de-sac with a luxurious pool and spa. Spanning nearly 4400 square feet, the home showcases exquisite enhancements such as crown molding, custom cabinetry, designer light fixtures, hardwood and limestone flooring, and dual A/C systems. Featuring four bedrooms, including one downstairs with an en-suite bath, and a generous bonus room that offers potential as a fifth bedroom, along with a spacious family room featuring a cozy fireplace with accordion doors leading to a beautifully landscaped backyard. The open kitchen is adorned with custom cabinetry, a center island for culinary preparation, and a sunlit breakfast nook. The primary suite exudes comfort with a cozy fireplace, balcony and a lavishly remodeled master bath featuring dual sinks, a makeup vanity, a soaking tub, a separate walk-in shower, and dual walk-in closets with custom built-ins. Convenient second-floor laundry room with sink. The residence is complemented by a 3-car garage with epoxy flooring and ample built-in storage. The outdoor space is an entertainer's delight, offering a pool and spa, a built-in BBQ center, multiple seating areas, outdoor fireplace and a custom fountain. Ideally situated within walking distance to the beach, park, and the distinguished SeaCliff Elementary School.
Location
State CA
County Orange
Area Oc - Huntington Beach (92648)
Interior
Interior Features Balcony, Pantry, Recessed Lighting
Cooling Dual
Flooring Carpet, Stone, Wood
Fireplaces Type FP in Family Room, FP in Living Room
Equipment Dishwasher, Disposal, Microwave, 6 Burner Stove, Double Oven, Freezer, Barbecue
Appliance Dishwasher, Disposal, Microwave, 6 Burner Stove, Double Oven, Freezer, Barbecue
Laundry Laundry Room
Exterior
Parking Features Direct Garage Access, Garage, Garage - Two Door
Garage Spaces 3.0
Pool Private, Heated
View Pool
Total Parking Spaces 3
Building
Lot Description Cul-De-Sac, Curbs, Sidewalks
Story 2
Lot Size Range 7500-10889 SF
Sewer Public Sewer
Water Private
Level or Stories 2 Story
Construction Status Turnkey,Updated/Remodeled
Others
Monthly Total Fees $285
Acceptable Financing Cash, Conventional, Cash To New Loan
Listing Terms Cash, Conventional, Cash To New Loan
Special Listing Condition Standard


"My job is to find and attract mastery-based agents to the office, protect the culture, and make sure everyone is happy! "






