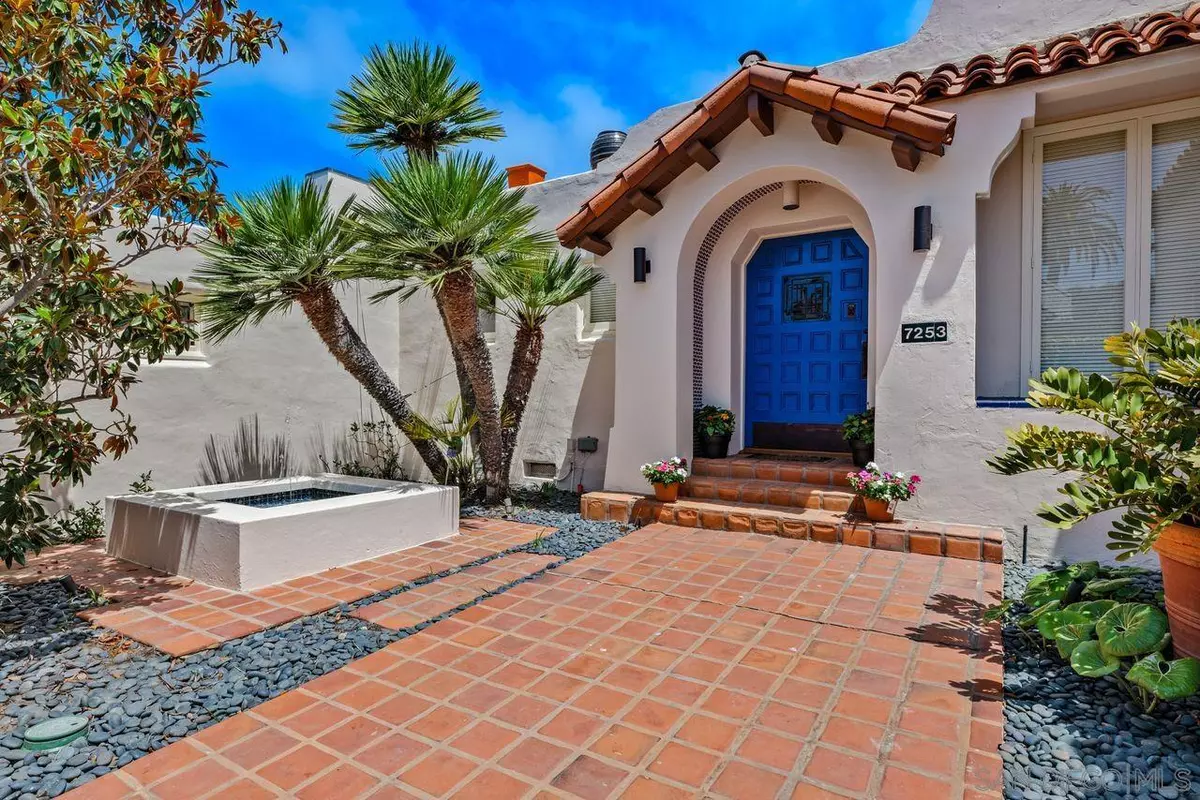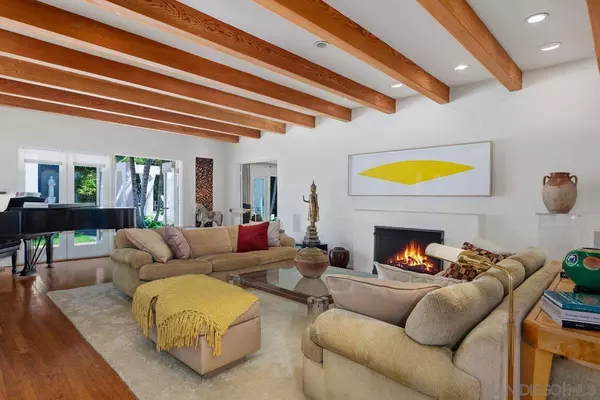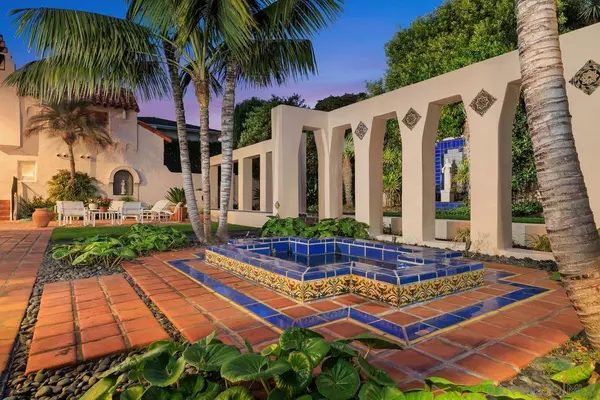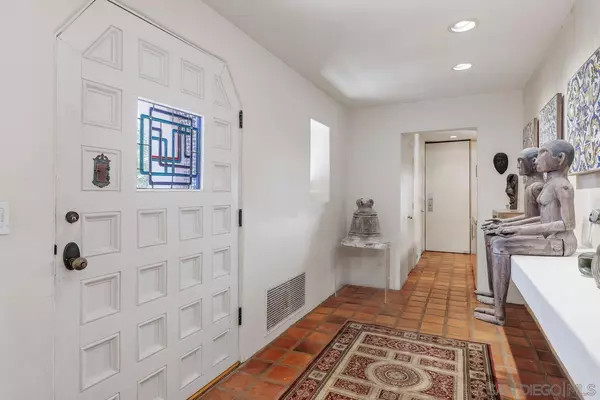4 Beds
5 Baths
3,577 SqFt
4 Beds
5 Baths
3,577 SqFt
Key Details
Property Type Single Family Home
Sub Type Detached
Listing Status Pending
Purchase Type For Sale
Square Footage 3,577 sqft
Price per Sqft $2,306
Subdivision La Jolla
MLS Listing ID 240020304
Style Detached
Bedrooms 4
Full Baths 4
Half Baths 1
Construction Status Additions/Alterations,Repairs Cosmetic,Updated/Remodeled
HOA Y/N No
Year Built 1930
Lot Size 10,690 Sqft
Acres 0.25
Lot Dimensions 105x103x103x103
Property Description
Kitchen offers new Wolf ovens and cook top, wine cooler, ice-maker, fireplace, grill & bar-b-cue, trash compactor, granite & maple counters and huge amounts of cabinetry. Enjoy 8 sets of new French doors facing the rear gardens, an in-ground spa and a bubbling fountain by the front entry.. Tiled roofing and Moroccan tile accentuate the classic look of the property. Beyond the dining room are planters with bay leaf, rosemary, sage, thyme & oregano for a cook's delight. Exceptional landscape architecture by the renowned firm of Fry & Stone.
Location
State CA
County San Diego
Community La Jolla
Area La Jolla (92037)
Building/Complex Name single family home
Zoning R-1
Rooms
Family Room 15x21
Other Rooms 12x16
Master Bedroom 13x17
Bedroom 2 12x14
Bedroom 3 12x15
Bedroom 4 11x12
Living Room 17x28
Dining Room 11x19
Kitchen 16x26
Interior
Interior Features 2 Staircases, Bathtub, Beamed Ceilings, Built-Ins, High Ceilings (9 Feet+), Low Flow Shower, Low Flow Toilet(s), Recessed Lighting, Shower, Shower in Tub, Stone Counters
Heating Natural Gas
Cooling Central Forced Air
Flooring Wood, Ceramic Tile, Partially Carpeted
Fireplaces Number 3
Fireplaces Type FP in Family Room, FP in Living Room, Kitchen
Equipment Dishwasher, Disposal, Dryer, Garage Door Opener, Microwave, Pool/Spa/Equipment, Range/Oven, Refrigerator, Shed(s), Washer, 6 Burner Stove, Continuous Clean Oven, Double Oven, Free Standing Range, Freezer, Gas Oven, Grill, Ice Maker, Range/Stove Hood, Vented Exhaust Fan, Barbecue, Water Line to Refr, Gas Range, Counter Top, Gas Cooking
Steps Yes
Appliance Dishwasher, Disposal, Dryer, Garage Door Opener, Microwave, Pool/Spa/Equipment, Range/Oven, Refrigerator, Shed(s), Washer, 6 Burner Stove, Continuous Clean Oven, Double Oven, Free Standing Range, Freezer, Gas Oven, Grill, Ice Maker, Range/Stove Hood, Vented Exhaust Fan, Barbecue, Water Line to Refr, Gas Range, Counter Top, Gas Cooking
Laundry Laundry Room, Inside
Exterior
Exterior Feature Stucco
Parking Features Attached, Direct Garage Access, Garage - Front Entry, Garage - Single Door, Garage Door Opener
Garage Spaces 2.0
Fence Full, Gate, Masonry, Good Condition, Stucco Wall
Utilities Available Cable Connected, Electricity Connected, Natural Gas Connected, Phone Connected, Underground Utilities, Sewer Connected, Water Connected
View Evening Lights, Ocean, Other/Remarks
Roof Type Tile/Clay,Bitumen
Total Parking Spaces 2
Building
Lot Description Curbs, Public Street, Sidewalks, Street Paved, West of I-5, West of 101, Landscaped, Sprinklers In Front, Sprinklers In Rear
Story 2
Lot Size Range 7500-10889 SF
Sewer Sewer Connected, Public Sewer
Water Meter on Property
Architectural Style Mediterranean/Spanish
Level or Stories 2 Story
Construction Status Additions/Alterations,Repairs Cosmetic,Updated/Remodeled
Schools
Elementary Schools San Diego Unified School District
Middle Schools San Diego Unified School District
High Schools San Diego Unified School District
Others
Ownership Fee Simple
Acceptable Financing Cash, Conventional
Listing Terms Cash, Conventional
Pets Allowed Yes


"My job is to find and attract mastery-based agents to the office, protect the culture, and make sure everyone is happy! "






