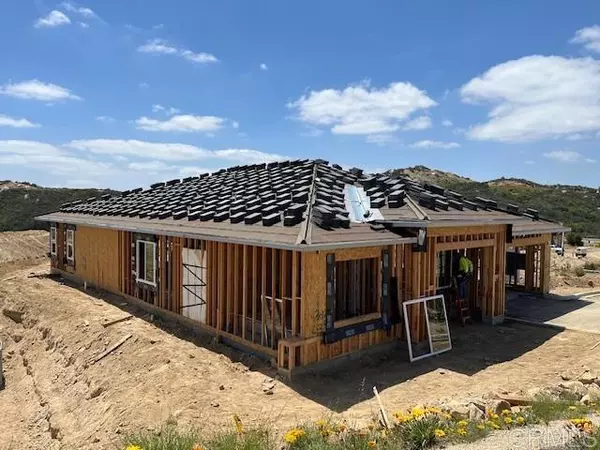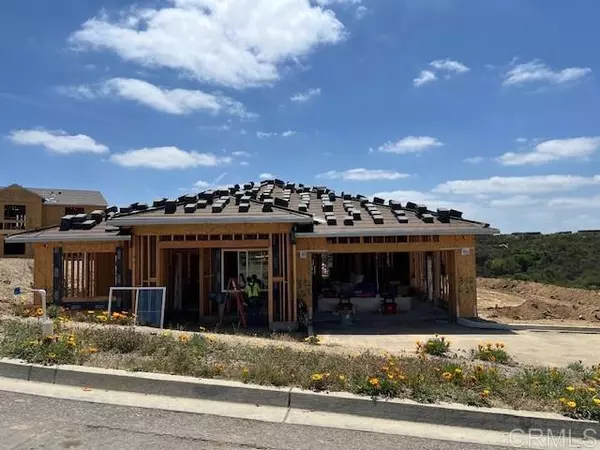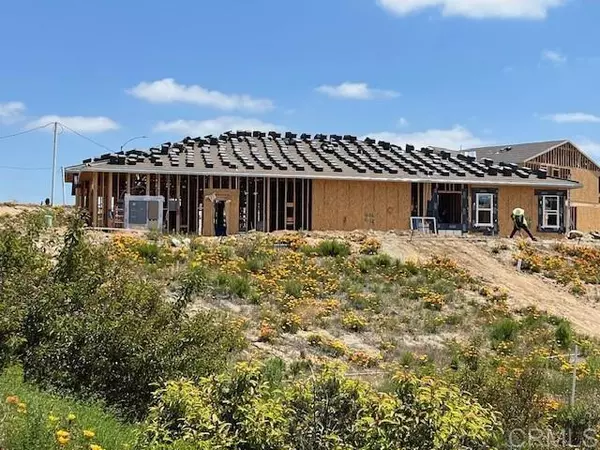3 Beds
4 Baths
2,726 SqFt
3 Beds
4 Baths
2,726 SqFt
Key Details
Property Type Single Family Home
Sub Type Detached
Listing Status Active
Purchase Type For Sale
Square Footage 2,726 sqft
Price per Sqft $509
MLS Listing ID NDP2309281
Style Detached
Bedrooms 3
Full Baths 3
Half Baths 1
HOA Fees $521/mo
HOA Y/N Yes
Year Built 2024
Lot Size 1.170 Acres
Acres 1.17
Lot Dimensions Appx 1.17 acres
Property Description
VIEWS, VIEWS and Gated Community! This appx. 1 acre lot offers an amazing appx. 11,399 sq. ft. flat pad. This home includes over 2,700sqft, 3 beds, office, 3.5 baths. 2 car garage with storage, and Outdoor living room and just over $120,000 in builder upgrades including but not limited to Kitchen Aid SS appliances, double oven, split color cabinets of painted white and the island is Anew Gray, upgraded quartz countertops w/full height backsplash, electrical upgrades, primary bath counter and tub surround upgrades, brushed nickel fixtures throughout LVP flooring throughout and upgraded carpet in the bedrooms. The home also includes large walk-in closet, walk-in pantry, clean large white tile shower surrounds, Laundry room sink, Home connect features, and much more. Built with solar panels & back-up battery for lease or purchase. Estimated completion is Spring 2025. Please contact the community agent for specifics. Photos are of artist's renderings. Actual homes may vary.
Location
State CA
County San Diego
Area Escondido (92026)
Zoning Residentia
Interior
Cooling Central Forced Air
Equipment Dishwasher, Disposal, Microwave, Double Oven, Gas Stove
Appliance Dishwasher, Disposal, Microwave, Double Oven, Gas Stove
Laundry Laundry Room, Inside
Exterior
Garage Spaces 2.0
View Mountains/Hills, City Lights
Total Parking Spaces 2
Building
Lot Description Cul-De-Sac
Story 1
Lot Size Range 1+ to 2 AC
Level or Stories 1 Story
Schools
Elementary Schools Escondido Union School District
Middle Schools Escondido Union School District
High Schools Escondido Union High School District
Others
Monthly Total Fees $575
Miscellaneous Mountainous
Acceptable Financing Cash, Conventional, VA
Listing Terms Cash, Conventional, VA
Special Listing Condition Standard

"My job is to find and attract mastery-based agents to the office, protect the culture, and make sure everyone is happy! "





